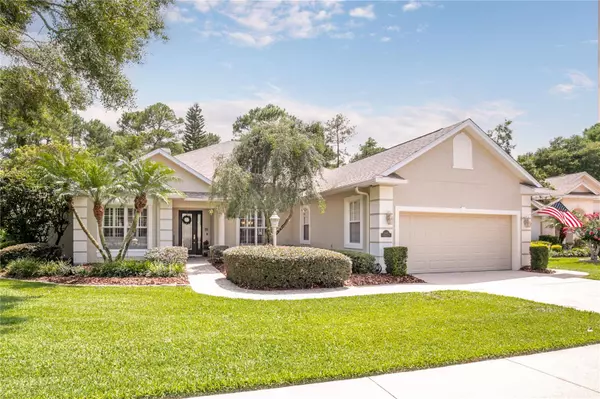For more information regarding the value of a property, please contact us for a free consultation.
5047 GREENBRIAR TRL Mount Dora, FL 32757
Want to know what your home might be worth? Contact us for a FREE valuation!

Our team is ready to help you sell your home for the highest possible price ASAP
Key Details
Sold Price $615,000
Property Type Single Family Home
Sub Type Single Family Residence
Listing Status Sold
Purchase Type For Sale
Square Footage 2,707 sqft
Price per Sqft $227
Subdivision Mt Dora Country Club Mt Dora Ph 02-4
MLS Listing ID G5084142
Sold Date 11/15/24
Bedrooms 3
Full Baths 3
Construction Status Financing
HOA Fees $80/ann
HOA Y/N Yes
Originating Board Stellar MLS
Year Built 2000
Annual Tax Amount $4,661
Lot Size 1.380 Acres
Acres 1.38
Lot Dimensions 90X507X150X574
Property Description
Welcome to 5047 Greenbriar Trail, a splendid 3-bedroom, 3-bath pool home that blends the convenience of Country Club living with the privacy of a natural wooded backyard buffer. Located on a premium Greenbriar lot, the property is complemented by meticulous landscaping and a paver patio entry that exudes a welcoming ambiance. Step inside to a comfortable split floor plan characterized by 12-foot ceilings accented with crown molding throughout the home, hardwood floors, and Savannah shutters. The office with its built-in shelving and window seat provides ample space to work from home, and a spacious dining room is perfect for entertaining friends and family. Two guest bedrooms with adjoining baths are split from the main living areas assuring privacy for guests. Retreat through a private hall to the primary suite offering wooded views and ensuite with walk-in closets, double vanity, jetted tub, and shower. The kitchen is loaded with beautiful wood cabinetry, solid surface counters, counter seating, and a dinette all with views of the natural setting beyond. The family living room is open to the kitchen, dining, and foyer and features a gas fireplace that radiates a warm cozy aura throughout these rooms which open onto the outdoor sanctuary where a refreshing solar-heated pool awaits. This home provides a blend of luxurious amenities and a tranquil environment, perfect for those seeking a balance between leisure and privacy.
Location
State FL
County Lake
Community Mt Dora Country Club Mt Dora Ph 02-4
Zoning PUD
Rooms
Other Rooms Breakfast Room Separate, Den/Library/Office, Formal Dining Room Separate, Inside Utility
Interior
Interior Features High Ceilings, Solid Wood Cabinets, Split Bedroom, Walk-In Closet(s), Window Treatments
Heating Central, Electric
Cooling Central Air
Flooring Ceramic Tile, Hardwood
Fireplaces Type Gas, Living Room
Fireplace true
Appliance Built-In Oven, Dishwasher, Disposal, Dryer, Range, Refrigerator, Washer
Laundry Inside, Laundry Room
Exterior
Exterior Feature Irrigation System, Sliding Doors
Garage Driveway, Garage Door Opener
Garage Spaces 2.0
Pool Gunite, Heated, In Ground, Screen Enclosure, Solar Heat
Community Features Deed Restrictions, Golf Carts OK, Golf, Park, Playground, Sidewalks
Utilities Available Cable Connected, Propane, Sewer Connected, Underground Utilities
Waterfront false
View Pool, Trees/Woods
Roof Type Shingle
Porch Covered, Enclosed, Rear Porch
Attached Garage true
Garage true
Private Pool Yes
Building
Lot Description City Limits, Level, Oversized Lot, Sidewalk
Entry Level One
Foundation Slab
Lot Size Range 1 to less than 2
Sewer Public Sewer
Water Public
Structure Type Block,Stucco
New Construction false
Construction Status Financing
Others
Pets Allowed Cats OK, Dogs OK
HOA Fee Include Common Area Taxes,Management,Security
Senior Community No
Ownership Fee Simple
Monthly Total Fees $80
Acceptable Financing Cash, Conventional, FHA
Membership Fee Required Required
Listing Terms Cash, Conventional, FHA
Num of Pet 2
Special Listing Condition None
Read Less

© 2024 My Florida Regional MLS DBA Stellar MLS. All Rights Reserved.
Bought with LOCH REALTY GROUP
GET MORE INFORMATION




