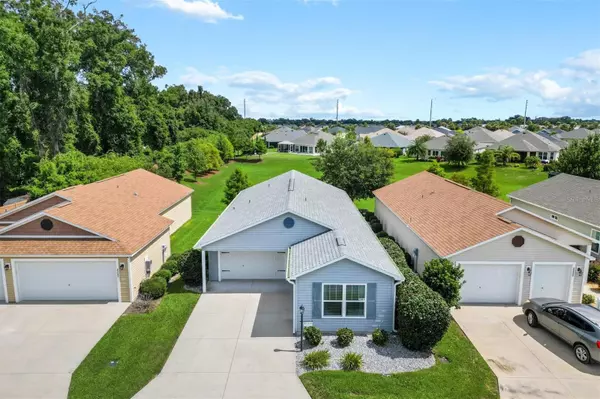For more information regarding the value of a property, please contact us for a free consultation.
2341 SNODGRASS LN The Villages, FL 32163
Want to know what your home might be worth? Contact us for a FREE valuation!

Our team is ready to help you sell your home for the highest possible price ASAP
Key Details
Sold Price $324,000
Property Type Single Family Home
Sub Type Villa
Listing Status Sold
Purchase Type For Sale
Square Footage 1,314 sqft
Price per Sqft $246
Subdivision The Villages
MLS Listing ID G5083972
Sold Date 11/14/24
Bedrooms 2
Full Baths 2
HOA Y/N No
Originating Board Stellar MLS
Year Built 2018
Annual Tax Amount $4,304
Lot Size 3,484 Sqft
Acres 0.08
Property Description
One or more photo(s) has been virtually staged. RECUCED AND PRICED TO SELL**Are you looking for PRIVACY & SERENITY with a VIEW...THIS IS IT!!! LARGER than a normal villa...This 2 bedroom 2 bath ONYX model was a SNOWBIRDS home. Built in 2018 and boasts 1314 sq ft, backs up to a GREENSPACE that's absolutely BEAUTIFUL + it's on a dead end street. Great curb appeal with rock beds, plants & shrubs. Vinyl flooring in the entry way, kitchen and baths and carpet in the main living area and bedrooms. The open kitchen offers HIGH DEFINITION LAMINATE counters with WHITE CABINETRY, STAINLESS appliances, GAS stove, on demand hot water plus an ISLAND with a matching KITCHEN TABLE that conveys with the home. This OPEN FLOOR PLAN offers a spacious living and dining room with VAULTED CEILINGS and SLIDING GLASS DOORS that open to a side patio and another set of SLIDERS that open up to a SCREENED LANAI that overlooks the GREENSPACE! Off the patio is an ELECTRIC AWNING to sit and RELAX and enjoy the VIEW. The primary bedroom has a window that overlooks the green space, WALK-IN CLOSET with CUSTOM BUILT-INS, EN-SUITE bath with DUAL SINKS and shower. The guest bedroom has a closet with CUSTOM BUILT-INS. Guest bath has a tub/shower combo and a LARGE LINEN CLOSET in the hall. Laundry room is inside and the WASHER/DRYER convey. 1.5 garage will accommodate a car and a golf cart. Located in the VILLAGE OF McCLURE near Magnolia Shopping Plaza, Everglades Recreation Center Fenney Bar & Grill, Sawgrass & Brownwood Paddock Square offering a wide range of shopping, dining, and entertainment. Don't forget to watch the VIDEO TOUR and call NOW to make this home YOURS and start LIVING LIFE! Sellers were NOT Homesteaded. MAINTENANCE is $371.79 per YEAR, BOND is $1005.24 per YEAR, BOND balance is $14,708.41.
Location
State FL
County Sumter
Community The Villages
Zoning RESI
Interior
Interior Features Ceiling Fans(s), Eat-in Kitchen, Kitchen/Family Room Combo, Open Floorplan, Primary Bedroom Main Floor, Split Bedroom, Thermostat, Walk-In Closet(s), Window Treatments
Heating Central, Natural Gas
Cooling Central Air
Flooring Carpet, Vinyl
Fireplace false
Appliance Dishwasher, Disposal, Dryer, Gas Water Heater, Microwave, Range, Refrigerator, Washer
Laundry Inside
Exterior
Exterior Feature Irrigation System, Lighting, Rain Gutters, Sliding Doors, Sprinkler Metered
Garage Driveway, Garage Door Opener, Golf Cart Parking, Ground Level
Garage Spaces 1.0
Community Features Community Mailbox, Deed Restrictions, Dog Park, Fitness Center, Gated Community - No Guard, Golf Carts OK, Golf, Pool, Tennis Courts
Utilities Available Electricity Connected, Natural Gas Connected, Sewer Connected, Sprinkler Meter, Underground Utilities, Water Connected
Amenities Available Pickleball Court(s)
Waterfront false
View Park/Greenbelt, Trees/Woods
Roof Type Shingle
Porch Screened
Attached Garage true
Garage true
Private Pool No
Building
Lot Description Greenbelt, Street Dead-End
Entry Level One
Foundation Slab
Lot Size Range 0 to less than 1/4
Builder Name THE VILLAGES
Sewer Public Sewer
Water Public
Structure Type Vinyl Siding
New Construction false
Others
Pets Allowed Yes
HOA Fee Include Pool,Maintenance Grounds
Senior Community Yes
Ownership Fee Simple
Monthly Total Fees $195
Acceptable Financing Cash, Conventional, VA Loan
Listing Terms Cash, Conventional, VA Loan
Special Listing Condition None
Read Less

© 2024 My Florida Regional MLS DBA Stellar MLS. All Rights Reserved.
Bought with RE/MAX PREMIER REALTY
GET MORE INFORMATION




