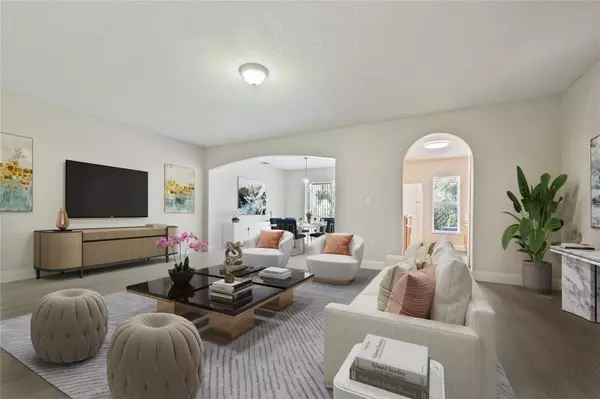For more information regarding the value of a property, please contact us for a free consultation.
4618 ASHBURN SQUARE DR Tampa, FL 33610
Want to know what your home might be worth? Contact us for a FREE valuation!

Our team is ready to help you sell your home for the highest possible price ASAP
Key Details
Sold Price $275,000
Property Type Townhouse
Sub Type Townhouse
Listing Status Sold
Purchase Type For Sale
Square Footage 1,764 sqft
Price per Sqft $155
Subdivision Ashburn Square Twnhms
MLS Listing ID T3512490
Sold Date 09/23/24
Bedrooms 3
Full Baths 2
Half Baths 1
HOA Fees $242/mo
HOA Y/N Yes
Originating Board Stellar MLS
Year Built 2005
Annual Tax Amount $3,929
Lot Size 1,306 Sqft
Acres 0.03
Property Description
One or more photo(s) has been virtually staged. Welcome to your new oasis! This stunning 3-bedroom, 2.5-bathroom townhome boasts 1,764 square feet of comfortable living space, perfect for families or young professionals seeking a convenient and stylish home.
Move-in Ready! This townhome features brand new flooring throughout. The interior and exterior have also been recently painted, providing a crisp and clean aesthetic.
Functional Layout & Abundant Space: The open floor plan downstairs creates a seamless flow between the living room, dining area, and kitchen. The kitchen is equipped with all appliances, making it move-in ready for your culinary creations. A half bathroom downstairs adds convenience for guests.
Relaxation & Convenience Upstairs: Ascend the stairs to find a spacious landing area, perfect for a home office or playroom. Three generously sized bedrooms offer ample space for comfortable living. The master suite features a private bathroom, providing a tranquil retreat.
The community also offers a sparkling pool and playground, ideal for enjoying the Florida sunshine. This townhome is conveniently located near major interstates, restaurants, and shopping centers.
Don't miss this opportunity to live in a beautiful and upgraded townhome in a prime Tampa location!
Key features:
3 bedrooms, 2.5 bathrooms
1,764 square feet
New flooring throughout
Fresh interior and exterior paint
All appliances included
Open floor plan
Upstairs loft area
Attached one-car garage
Community pool and playground
Excellent location near shopping, dining, and schools and 2 major interstates
Location
State FL
County Hillsborough
Community Ashburn Square Twnhms
Zoning PD
Rooms
Other Rooms Den/Library/Office
Interior
Interior Features Ceiling Fans(s), PrimaryBedroom Upstairs
Heating Electric
Cooling Central Air
Flooring Carpet, Ceramic Tile
Fireplace false
Appliance Dishwasher, Disposal, Dryer, Microwave, Range, Refrigerator, Washer
Laundry Inside, Laundry Closet
Exterior
Exterior Feature Sidewalk
Garage Spaces 1.0
Community Features Playground, Pool, Sidewalks
Utilities Available BB/HS Internet Available, Public, Street Lights
Waterfront false
Roof Type Shingle
Attached Garage true
Garage true
Private Pool No
Building
Story 2
Entry Level Two
Foundation Slab
Lot Size Range 0 to less than 1/4
Sewer Public Sewer
Water Public
Structure Type Block
New Construction false
Others
Pets Allowed Yes
HOA Fee Include Pool,Escrow Reserves Fund,Insurance,Maintenance Structure,Maintenance Grounds,Maintenance,Recreational Facilities,Water
Senior Community No
Ownership Fee Simple
Monthly Total Fees $242
Acceptable Financing Cash, Conventional, FHA, VA Loan
Membership Fee Required Required
Listing Terms Cash, Conventional, FHA, VA Loan
Special Listing Condition None
Read Less

© 2024 My Florida Regional MLS DBA Stellar MLS. All Rights Reserved.
Bought with PINPOINT REALTY GROUP LLC
GET MORE INFORMATION




