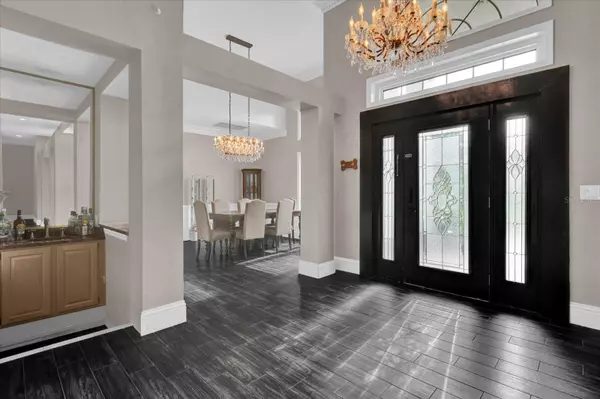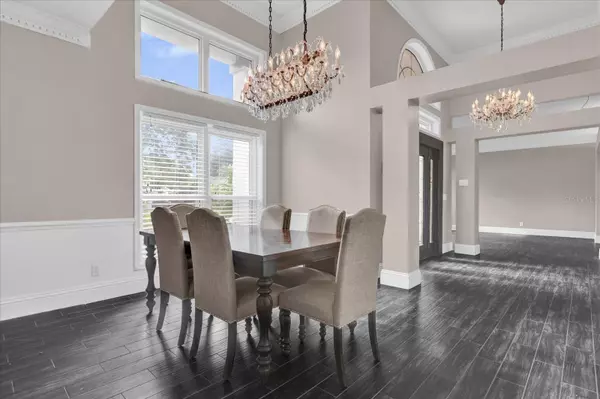For more information regarding the value of a property, please contact us for a free consultation.
5209 DRISCOLL CT Belle Isle, FL 32812
Want to know what your home might be worth? Contact us for a FREE valuation!

Our team is ready to help you sell your home for the highest possible price ASAP
Key Details
Sold Price $721,000
Property Type Single Family Home
Sub Type Single Family Residence
Listing Status Sold
Purchase Type For Sale
Square Footage 2,754 sqft
Price per Sqft $261
Subdivision Castles At Lake
MLS Listing ID O6235579
Sold Date 09/13/24
Bedrooms 4
Full Baths 3
HOA Y/N No
Originating Board Stellar MLS
Year Built 1989
Annual Tax Amount $8,858
Lot Size 0.320 Acres
Acres 0.32
Property Description
**This property qualifies for a closing cost credit up to $5,400 through the Seller’s preferred lender.**
Stunning executive POOL home along a private cul-de-sac located in one of Belle Isle’s premier and highly coveted enclave - Castles at the Lake. Nestled on .32 acres, with mature landscaping around, and custom built with contemporary design finishes, this home is truly remarkable! This 4 bedroom, 3 bathroom estate with a 2022 ROOF, a 2 car garage and plenty of storage space, features volume ceilings, an open floor plan with generous living areas complete with a dining room, a family room and a bonus room accented with oversized windows allowing an abundance of natural light throughout. Take in the gorgeous view of the pool and backyard as you walk into the home and enjoy easy access to your outdoor oasis from the family room, the master bedroom, and the guest ensuite. The gourmet kitchen is a chef’s dream with extra counter space, a center island, and stainless-steel appliances. The owner’s bedroom is a retreat in itself with a luxurious ensuite showcasing floor to ceiling tiles, dual vanities, a walk-in shower with bench seating, and a soaking tub.
The private outdoor space is an entertainer’s dream with the extended patio, the sparkling pool under an oversized screen enclosure, and generous backyard space with lush greenery. With an unbeatable location, amidst a vibrant environment, in close proximity to renowned hospitals, numerous shopping, dining, and entertainment options, and with easy access to major highways, this home offers the epitome of modern elegance and refined living. Call to schedule your private showing!
Location
State FL
County Orange
Community Castles At Lake
Zoning R-1-AA
Interior
Interior Features Cathedral Ceiling(s), Ceiling Fans(s), Crown Molding, High Ceilings, Kitchen/Family Room Combo, Open Floorplan, Solid Surface Counters, Solid Wood Cabinets, Vaulted Ceiling(s), Walk-In Closet(s), Wet Bar
Heating Central
Cooling Central Air
Flooring Carpet, Tile
Fireplace false
Appliance Dishwasher, Dryer, Microwave, Range, Refrigerator, Tankless Water Heater, Washer
Laundry Inside
Exterior
Exterior Feature French Doors, Irrigation System, Lighting, Rain Gutters, Sidewalk, Sliding Doors
Garage Spaces 2.0
Pool Gunite, In Ground, Outside Bath Access, Screen Enclosure
Utilities Available BB/HS Internet Available, Cable Connected, Electricity Connected, Public, Street Lights
Waterfront false
Roof Type Shingle
Attached Garage true
Garage true
Private Pool Yes
Building
Lot Description Cul-De-Sac
Story 1
Entry Level One
Foundation Slab
Lot Size Range 1/4 to less than 1/2
Sewer Public Sewer
Water Public
Structure Type Block,Stucco
New Construction false
Schools
Elementary Schools Shenandoah Elem
Middle Schools Conway Middle
High Schools Oak Ridge High
Others
Senior Community No
Ownership Fee Simple
Acceptable Financing Cash, Conventional, VA Loan
Listing Terms Cash, Conventional, VA Loan
Special Listing Condition None
Read Less

© 2024 My Florida Regional MLS DBA Stellar MLS. All Rights Reserved.
Bought with PREFERRED REAL ESTATE BROKERS
GET MORE INFORMATION




