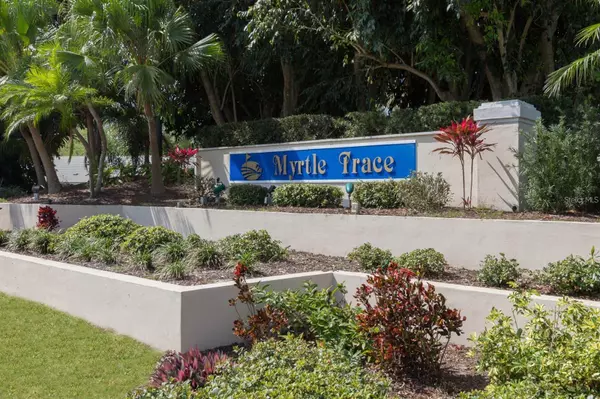For more information regarding the value of a property, please contact us for a free consultation.
250 SOUTHAMPTON LN #265 Venice, FL 34293
Want to know what your home might be worth? Contact us for a FREE valuation!

Our team is ready to help you sell your home for the highest possible price ASAP
Key Details
Sold Price $340,000
Property Type Single Family Home
Sub Type Villa
Listing Status Sold
Purchase Type For Sale
Square Footage 1,656 sqft
Price per Sqft $205
Subdivision Myrtle Trace At Plan
MLS Listing ID A4582005
Sold Date 04/09/24
Bedrooms 2
Full Baths 2
Condo Fees $1,839
Construction Status Inspections
HOA Y/N No
Originating Board Stellar MLS
Year Built 1984
Annual Tax Amount $3,139
Property Description
Situated in the most picturesque waterfront spot in Myrtle Trace, this residence boasts water views from every room! Tucked away in a private cul-de-sac, surrounded by mature oak trees that create a serene canopy atmosphere. The expansive Florida and breakfast rooms offer a sweeping panorama of the lake. This delightful attached villa is bathed in natural light and features two master suites. The primary bedroom includes a spacious en-suite bathroom with a walk-in shower and a skylight, while the second bedroom boasts a walk-in closet and an en-suite bathroom with a shower and tub. Additional highlights include a separate laundry room, a screened-in courtyard, and an attached 2-car garage. Myrtle Trace residents enjoy an active community center and pool area. Homeowner's fees cover an array of amenities such as pool access, clubhouse privileges, pest control, cable TV, roof maintenance, landscaping, trash pickup, and irrigation. OFFERED FULLY TURNKEY FURNISHED!!
Location
State FL
County Sarasota
Community Myrtle Trace At Plan
Zoning RSF2
Interior
Interior Features Cathedral Ceiling(s), Ceiling Fans(s), Open Floorplan, Skylight(s), Solid Wood Cabinets, Split Bedroom, Walk-In Closet(s), Window Treatments
Heating Central
Cooling Central Air
Flooring Carpet, Ceramic Tile
Fireplace false
Appliance Dishwasher, Disposal, Dryer, Electric Water Heater, Microwave, Refrigerator
Exterior
Exterior Feature Rain Gutters
Garage Spaces 2.0
Community Features Buyer Approval Required, Clubhouse, Deed Restrictions, Pool
Utilities Available Cable Connected, Electricity Connected, Phone Available, Underground Utilities
Waterfront true
Waterfront Description Lake
View Y/N 1
Roof Type Tile
Attached Garage true
Garage true
Private Pool No
Building
Story 1
Entry Level One
Foundation Slab
Lot Size Range Non-Applicable
Sewer Public Sewer
Water Public
Structure Type Block
New Construction false
Construction Status Inspections
Schools
Elementary Schools Taylor Ranch Elementary
Middle Schools Venice Area Middle
High Schools Venice Senior High
Others
Pets Allowed Number Limit
HOA Fee Include Cable TV,Pool,Escrow Reserves Fund,Fidelity Bond,Insurance,Maintenance Structure,Maintenance,Management,Pest Control,Pool,Private Road
Senior Community No
Pet Size Small (16-35 Lbs.)
Ownership Fee Simple
Monthly Total Fees $659
Acceptable Financing Cash, Conventional
Membership Fee Required Required
Listing Terms Cash, Conventional
Num of Pet 1
Special Listing Condition None
Read Less

© 2024 My Florida Regional MLS DBA Stellar MLS. All Rights Reserved.
Bought with PREMIER SOTHEBYS INTL REALTY
GET MORE INFORMATION




