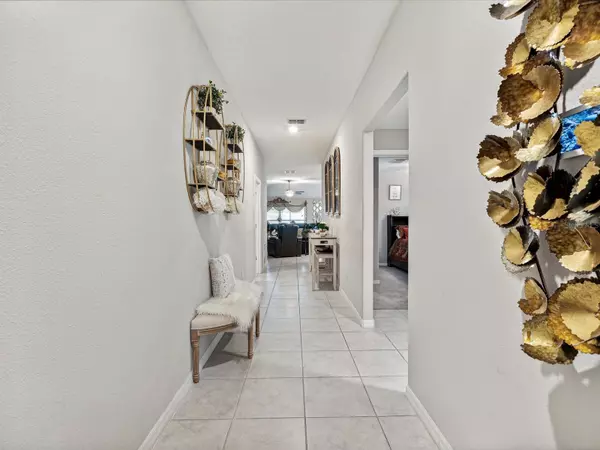For more information regarding the value of a property, please contact us for a free consultation.
11832 BLACKEYED SUSAN DR Riverview, FL 33579
Want to know what your home might be worth? Contact us for a FREE valuation!

Our team is ready to help you sell your home for the highest possible price ASAP
Key Details
Sold Price $404,000
Property Type Single Family Home
Sub Type Single Family Residence
Listing Status Sold
Purchase Type For Sale
Square Footage 1,935 sqft
Price per Sqft $208
Subdivision South Fork Tr U
MLS Listing ID T3468139
Sold Date 11/27/23
Bedrooms 4
Full Baths 2
HOA Fees $4/ann
HOA Y/N Yes
Originating Board Stellar MLS
Year Built 2021
Annual Tax Amount $7,897
Lot Size 6,098 Sqft
Acres 0.14
Property Description
Back on market, buyer financing fell through! Welcome to your dream home in the highly sought-after Stonecrest section of South Fork! This stunning home is only 2 years old & boasts exquisite features that will take your breath away.
As you drive up, the pavers on the driveway & backyard create an inviting & polished look. Step inside & be greeted by ceramic tile flooring that flows throughout the living areas. This open-concept home is perfect for both relaxation & entertainment.
The kitchen is adorned with luxurious granite countertops, stainless steel appliances, & modern cabinetry. Cooking & hosting will be a delight as you prepare meals while engaging with your loved ones in the adjacent living area.
Looking for a unique touch? The tiled garage provides a clean & stylish space for your vehicles & projects. Imagine the possibilities of this extra detail!
One of the true gems of this property is the oversized lanai & pavered backyard – an outdoor oasis that invites you to unwind & enjoy the beautiful Florida weather.
The South Fork community, an embodiment of resort-style living, offers an array of amenities including a community pool, playground, basketball court, scenic walking trails, & dog park!
Convenience is key! This home is just a short drive from shopping, dining, nature parks, hospitals, the new VA clinic, and major roadways like I-75 and US-301. These routes conveniently connect you to Tampa's city life or Sarasota beaches.
Schedule a viewing today & step into a life of comfort, luxury, & convenience!
Location
State FL
County Hillsborough
Community South Fork Tr U
Zoning PD
Interior
Interior Features Kitchen/Family Room Combo, Living Room/Dining Room Combo, Master Bedroom Main Floor, Open Floorplan, Solid Surface Counters
Heating Central
Cooling Central Air
Flooring Carpet, Ceramic Tile
Fireplace false
Appliance Dishwasher, Disposal, Dryer, Microwave, Range, Refrigerator, Washer
Laundry Laundry Room
Exterior
Exterior Feature Irrigation System, Other, Sliding Doors
Garage Driveway, Other
Garage Spaces 2.0
Community Features Park, Playground, Pool, Sidewalks
Utilities Available BB/HS Internet Available, Cable Available, Cable Connected, Electricity Available, Electricity Connected, Phone Available, Public, Sewer Connected, Sprinkler Recycled, Street Lights, Water Available, Water Connected
Waterfront false
Roof Type Shingle
Porch Enclosed
Attached Garage true
Garage true
Private Pool No
Building
Lot Description Sidewalk, Paved
Entry Level One
Foundation Slab
Lot Size Range 0 to less than 1/4
Builder Name Lennar
Sewer Public Sewer
Water Public
Architectural Style Traditional
Structure Type Block,Stucco
New Construction false
Schools
Elementary Schools Summerfield Crossing Elementary
Middle Schools Eisenhower-Hb
Others
Pets Allowed Yes
Senior Community No
Ownership Fee Simple
Monthly Total Fees $4
Acceptable Financing Cash, Conventional, FHA, VA Loan
Membership Fee Required Required
Listing Terms Cash, Conventional, FHA, VA Loan
Special Listing Condition None
Read Less

© 2024 My Florida Regional MLS DBA Stellar MLS. All Rights Reserved.
Bought with KW REALTY ELITE PARTNERS
GET MORE INFORMATION




