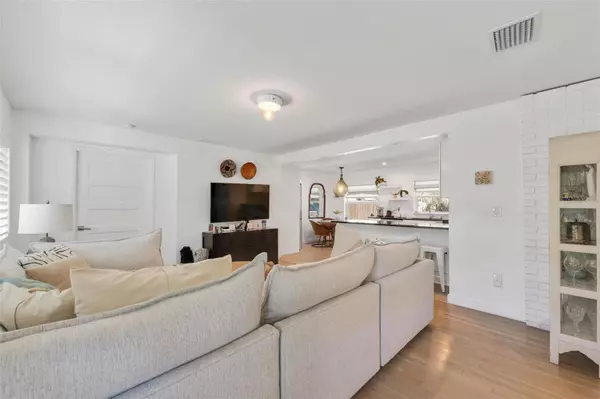For more information regarding the value of a property, please contact us for a free consultation.
4313 S THATCHER AVE Tampa, FL 33611
Want to know what your home might be worth? Contact us for a FREE valuation!

Our team is ready to help you sell your home for the highest possible price ASAP
Key Details
Sold Price $550,000
Property Type Single Family Home
Sub Type Single Family Residence
Listing Status Sold
Purchase Type For Sale
Square Footage 1,446 sqft
Price per Sqft $380
Subdivision Manhattan Manor Rev
MLS Listing ID T3475565
Sold Date 11/03/23
Bedrooms 4
Full Baths 2
Construction Status Appraisal,Financing,Inspections
HOA Y/N No
Originating Board Stellar MLS
Year Built 1954
Annual Tax Amount $4,938
Lot Size 9,583 Sqft
Acres 0.22
Property Description
Welcome to this wonderful 4 bedroom, 2 bathroom home located in the heart of Tampa close to Bayshore! This spacious residence boasts a range of features designed to enhance your comfort and lifestyle. Stay cool and comfortable with the benefits of a new AC system, perfect for getting out of the Florida heat. Large double-pane windows throughout that allows natural light, creating a bright and welcoming atmosphere while helping with energy efficiency. Enjoy the timeless beauty of wood and tile flooring throughout the home, adding charm and easy maintenance to the living spaces. Brick accent walls in the main living areas give this home character and charm. The open floor plan allows the space to flow seamlessly and gives tons of space for entertainment and gatherings. The modern kitchen features stainless steel appliances, a stylish backsplash, a convenient breakfast bar, a pantry for storage, and elegant granite countertops for durability and easy cleanup. The laundry room features lots of cabinets which add convenience to daily chores. The owner's suite and primary bathroom reside on the opposite side of the home, away from the secondary bedrooms and bathroom, for additional privacy. Discover your own private outdoor retreat on the wooden back patio. The fully fenced backyard, complete with a shed/workshop is the perfect space for the little ones to play, DIY projects, and extra storage. This Tampa home offers a spacious and comfortable living experience, with its outdoor workshop, modern kitchen, and energy-efficient features. Schedule a showing today and seize the opportunity to make this fantastic property your very own!
Location
State FL
County Hillsborough
Community Manhattan Manor Rev
Zoning RS-60
Interior
Interior Features Ceiling Fans(s), Eat-in Kitchen, Master Bedroom Main Floor, Other, Stone Counters, Thermostat
Heating Central
Cooling Central Air
Flooring Tile, Wood
Fireplace false
Appliance Dishwasher, Dryer, Microwave, Other, Range, Refrigerator, Washer
Laundry Inside, Other
Exterior
Exterior Feature French Doors, Lighting, Other, Private Mailbox, Storage
Garage Driveway
Fence Wood
Utilities Available BB/HS Internet Available, Cable Available, Cable Connected, Electricity Available, Electricity Connected, Natural Gas Available, Natural Gas Connected, Public, Sewer Available, Sewer Connected, Water Available, Water Connected
Waterfront false
View Trees/Woods
Roof Type Shingle
Porch Deck, Other
Garage false
Private Pool No
Building
Lot Description Landscaped, Paved
Entry Level One
Foundation Slab
Lot Size Range 0 to less than 1/4
Sewer Public Sewer
Water Public
Architectural Style Florida, Ranch
Structure Type Stucco
New Construction false
Construction Status Appraisal,Financing,Inspections
Schools
Elementary Schools Anderson-Hb
Middle Schools Madison-Hb
High Schools Robinson-Hb
Others
Pets Allowed Yes
Senior Community No
Pet Size Extra Large (101+ Lbs.)
Ownership Fee Simple
Acceptable Financing Cash, Conventional, FHA, VA Loan
Listing Terms Cash, Conventional, FHA, VA Loan
Special Listing Condition None
Read Less

© 2024 My Florida Regional MLS DBA Stellar MLS. All Rights Reserved.
Bought with SMITH & ASSOCIATES REAL ESTATE
GET MORE INFORMATION




