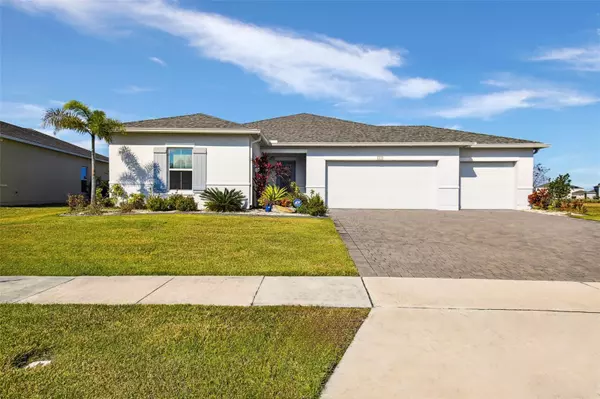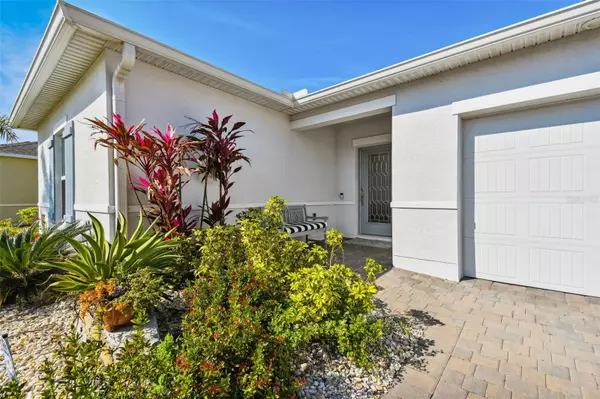For more information regarding the value of a property, please contact us for a free consultation.
401 BLUE LAKE CIR Kissimmee, FL 34758
Want to know what your home might be worth? Contact us for a FREE valuation!

Our team is ready to help you sell your home for the highest possible price ASAP
Key Details
Sold Price $387,500
Property Type Single Family Home
Sub Type Single Family Residence
Listing Status Sold
Purchase Type For Sale
Square Footage 2,138 sqft
Price per Sqft $181
Subdivision Fieldstone At Cypress Woods West
MLS Listing ID O6135019
Sold Date 10/26/23
Bedrooms 3
Full Baths 2
HOA Fees $75/mo
HOA Y/N Yes
Originating Board Stellar MLS
Year Built 2018
Annual Tax Amount $4,029
Lot Size 9,147 Sqft
Acres 0.21
Property Description
This incredible waterfront home is a show stopper!! Why wait for new construction when you can have a FULLY LOADED home for less? Featuring 3 bedrooms PLUS a den/office and 2 full bathrooms, spread out over 2138 sqft of single story living space, this 2018 Grove Isle model is loaded with upgrades, a THREE CAR GARAGE, and with a view to die for! You'll really appreciate the well manicured landscaping and spacious paver driveway as you walk up to the porch with a stunning glass front door. As you walk inside you'll see tons of upgrades throughout. The 9'4" ceilings and crown molding throughout really make the home feel luxurious. To the left you have two secondary bedrooms with a shared hall bathroom. Just past the foyer you have a spacious office/den/flex room with french doors. It would work great for a home office or playroom! The kitchen overlooks the great room and breakfast nook with incredible views of the water all around. The bright and spacious kitchen features white staggered shaker cabinets with crown molding, a beautiful tile backsplash, stainless steel appliances, and modern pendant lighting over the island with seating for four. The french door pantry is definitely a bonus! The huge Owner's Suite has tons of natural light and an incredible view of the pond. The ensuite bath features a gigantic walk in shower, dual vanities with lots of counter space, a linen closet, and enclosed water closet. There's also a mega walk in closet. Now one of the best parts about this house is outside!! Enjoy stunning sunsets over the water with this DOUBLE EXTENDED lanai space. The HOT TUB is a perfect relaxing spot after a long day at work. Or enjoy playing with the family or pets in the fully fenced yard. This is what that Florida life is all about!! BUT WAIT... there's MORE! Did I mention there's a 3 CAR GARAGE with AC? If you've been dreaming of having a workshop or home gym in the garage but can't bear to deal with the Florida heat, then you'll LOVE how COLD the garage gets when the AC's on! And all the major systems are all just 5 years old so you have over a decade of worry free living. So you really need to come check this one out for yourself!! Reach out to our team today to book your own private tour!
Location
State FL
County Osceola
Community Fieldstone At Cypress Woods West
Zoning PD
Rooms
Other Rooms Breakfast Room Separate, Den/Library/Office
Interior
Interior Features Ceiling Fans(s), Crown Molding, High Ceilings, Kitchen/Family Room Combo, Master Bedroom Main Floor, Open Floorplan, Solid Surface Counters, Stone Counters, Thermostat, Walk-In Closet(s), Window Treatments
Heating Electric, Heat Pump
Cooling Central Air
Flooring Carpet, Ceramic Tile, Luxury Vinyl
Furnishings Negotiable
Fireplace false
Appliance Dishwasher, Microwave, Range, Refrigerator, Washer
Laundry Inside, Laundry Room
Exterior
Exterior Feature Irrigation System, Sliding Doors
Garage Driveway, Garage Door Opener, Oversized, Workshop in Garage
Garage Spaces 3.0
Fence Fenced, Other
Community Features Community Mailbox, Fitness Center, Irrigation-Reclaimed Water, Park, Playground, Pool
Utilities Available Cable Connected, Electricity Connected, Underground Utilities, Water Connected
Waterfront true
Waterfront Description Pond
View Y/N 1
View Water
Roof Type Shingle
Porch Enclosed, Rear Porch, Screened
Attached Garage true
Garage true
Private Pool No
Building
Story 1
Entry Level One
Foundation Slab
Lot Size Range 0 to less than 1/4
Builder Name AV Homes
Sewer Public Sewer
Water Public
Architectural Style Florida
Structure Type Block, Stucco
New Construction false
Schools
Elementary Schools Koa Elementary
Middle Schools Discovery Intermediate
High Schools Poinciana High School
Others
Pets Allowed Number Limit, Size Limit
HOA Fee Include Cable TV, Internet, Maintenance Grounds, Management, Pool
Senior Community No
Pet Size Small (16-35 Lbs.)
Ownership Fee Simple
Monthly Total Fees $158
Acceptable Financing Cash, Conventional, FHA, VA Loan
Membership Fee Required Required
Listing Terms Cash, Conventional, FHA, VA Loan
Num of Pet 2
Special Listing Condition None
Read Less

© 2024 My Florida Regional MLS DBA Stellar MLS. All Rights Reserved.
Bought with KELLER WILLIAMS ELITE PARTNERS III REALTY
GET MORE INFORMATION




