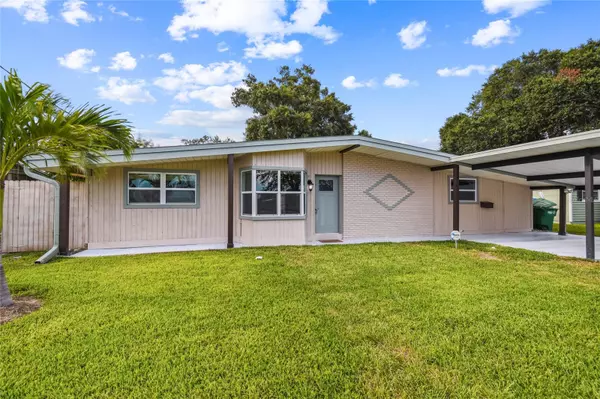For more information regarding the value of a property, please contact us for a free consultation.
4425 W MONTGOMERY AV Tampa, FL 33616
Want to know what your home might be worth? Contact us for a FREE valuation!

Our team is ready to help you sell your home for the highest possible price ASAP
Key Details
Sold Price $495,000
Property Type Single Family Home
Sub Type Single Family Residence
Listing Status Sold
Purchase Type For Sale
Square Footage 1,693 sqft
Price per Sqft $292
Subdivision Gandy Gardens 5
MLS Listing ID U8205468
Sold Date 09/06/23
Bedrooms 3
Full Baths 2
Construction Status Other Contract Contingencies,Pending 3rd Party Appro
HOA Y/N No
Originating Board Stellar MLS
Year Built 1957
Annual Tax Amount $5,628
Lot Size 6,534 Sqft
Acres 0.15
Property Description
Hurry, Hurry! Don't miss the opportunity to own a beautiful and fully updated home in the heart of south Tampa. This house features 3 beds,2 baths. The owner's suite is very large, with walk-in shower and walk-in closet and a beautiful kitchen with Island and cooktop. Roof done in 2018 and new AC in 2022. The home is very conveniently located near shopping, restaurants, and walking distance from your kid's Elementary school, Middle school and is 1.5 miles from the High School. Short distance to Tampa airport, Tampa downtown and McDill Airforce Base. The house also offers a large patio and hot tub/spa located in a detached screened enclosure and features two sheds with lots of storage space. The large shed has its own AC unit. Another great feature about this home is that you don't have to worry about losing power during storms. The home is equipped with a Generator that powers the entire home except the dryer.
Location
State FL
County Hillsborough
Community Gandy Gardens 5
Zoning RS-60
Interior
Interior Features Ceiling Fans(s), Kitchen/Family Room Combo, Living Room/Dining Room Combo, Open Floorplan, Thermostat, Walk-In Closet(s)
Heating Baseboard, Central, Electric
Cooling Central Air
Flooring Ceramic Tile
Fireplace false
Appliance Convection Oven, Dishwasher, Disposal, Dryer, Microwave, Range, Refrigerator, Washer
Exterior
Exterior Feature French Doors, Lighting, Rain Gutters, Sidewalk, Sliding Doors, Storage
Utilities Available BB/HS Internet Available, Cable Available, Cable Connected, Electricity Available, Electricity Connected, Public, Sewer Available, Sewer Connected, Water Available, Water Connected
Waterfront false
Roof Type Shingle
Garage false
Private Pool No
Building
Entry Level One
Foundation Block
Lot Size Range 0 to less than 1/4
Sewer Public Sewer
Water Public
Structure Type Concrete, Wood Siding
New Construction false
Construction Status Other Contract Contingencies,Pending 3rd Party Appro
Schools
Elementary Schools Lanier-Hb
Middle Schools Monroe-Hb
High Schools Robinson-Hb
Others
Senior Community No
Ownership Fee Simple
Acceptable Financing Cash, Conventional, FHA
Listing Terms Cash, Conventional, FHA
Special Listing Condition None
Read Less

© 2024 My Florida Regional MLS DBA Stellar MLS. All Rights Reserved.
Bought with REAL BROKER, LLC
GET MORE INFORMATION




