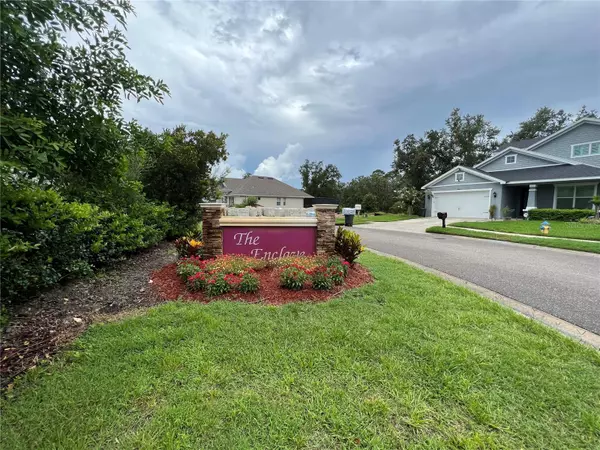For more information regarding the value of a property, please contact us for a free consultation.
4148 WATSON DR New Port Richey, FL 34655
Want to know what your home might be worth? Contact us for a FREE valuation!

Our team is ready to help you sell your home for the highest possible price ASAP
Key Details
Sold Price $465,939
Property Type Single Family Home
Sub Type Single Family Residence
Listing Status Sold
Purchase Type For Sale
Square Footage 1,672 sqft
Price per Sqft $278
Subdivision Riverchase South
MLS Listing ID U8169383
Sold Date 05/26/23
Bedrooms 3
Full Baths 2
Construction Status Financing
HOA Fees $92/mo
HOA Y/N Yes
Originating Board Stellar MLS
Year Built 2022
Annual Tax Amount $984
Lot Size 6,534 Sqft
Acres 0.15
Lot Dimensions 117x71
Property Description
Under Construction. *** UNDER CONSTRUCTION*** Home will be ready by the end of March of 2023
Close your eyes and imagine yourself living in a perfectly planned community called "The Enclave" while enjoying the serenity of the conservation and abundant wildlife along the Anclote River in Trinity, FL.
This perfectly designed open floor plan boasts 9' ceilings, a gourmet kitchen with granite counter tops, a serving island, and a walk-in pantry. This design is an ideal setting for entertaining your family and friends. The dining room and living room are easily accessible from the kitchen so you will never miss a moment of creating lasting memories. Next, imagine, stepping through the sliding glass doors onto your covered lanai where you can sit back, relax, and view the beautiful conservation enjoying the sounds of nature and the plentiful wildlife all-year-round. The grand master suite features trey ceilings with a spacious master bath comprising of dual granite vanities, 6' walk-in shower. The bedrooms are more than ample, and your guests will love the granite countertops in the guest bathroom.
The master-planned Enclave community is centrally located, so you have easy access to shopping, the Gulf of Mexico, Veterans Expressway and a short commute to Tampa or Clearwater. We take pride in offering superior building products, such as, impact windows, the zip structural sheathing system and other upgrades that are used with no extra cost to you.
Location
State FL
County Pasco
Community Riverchase South
Zoning MPUD
Interior
Interior Features Ceiling Fans(s), Crown Molding, Eat-in Kitchen, High Ceilings, In Wall Pest System, Kitchen/Family Room Combo, Open Floorplan, Solid Surface Counters, Solid Wood Cabinets, Thermostat, Walk-In Closet(s)
Heating Central
Cooling Central Air
Flooring Carpet, Ceramic Tile
Furnishings Unfurnished
Fireplace false
Appliance Dishwasher, Disposal, Electric Water Heater, Exhaust Fan, Microwave, Range
Exterior
Exterior Feature Irrigation System, Lighting, Other, Rain Gutters, Sidewalk, Sprinkler Metered
Parking Features Driveway, On Street
Garage Spaces 2.0
Community Features Deed Restrictions, Irrigation-Reclaimed Water
Utilities Available Cable Available, Electricity Connected, Sprinkler Meter, Street Lights, Underground Utilities, Water Connected
View Trees/Woods
Roof Type Shingle
Porch Covered
Attached Garage true
Garage true
Private Pool No
Building
Lot Description Conservation Area, Private
Entry Level One
Foundation Slab
Lot Size Range 0 to less than 1/4
Builder Name De James Builders
Sewer Public Sewer
Water Public
Architectural Style Contemporary
Structure Type Block
New Construction true
Construction Status Financing
Schools
Elementary Schools Longleaf Elementary-Po
Middle Schools Seven Springs Middle-Po
High Schools J.W. Mitchell High-Po
Others
Pets Allowed Yes
Senior Community No
Ownership Fee Simple
Monthly Total Fees $92
Acceptable Financing Cash, Conventional, FHA, VA Loan
Membership Fee Required Required
Listing Terms Cash, Conventional, FHA, VA Loan
Special Listing Condition None
Read Less

© 2024 My Florida Regional MLS DBA Stellar MLS. All Rights Reserved.
Bought with MAVREALTY
GET MORE INFORMATION




