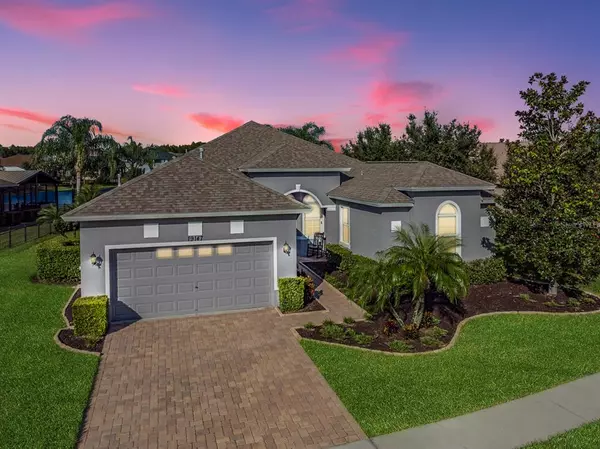For more information regarding the value of a property, please contact us for a free consultation.
19147 SUNSET BAY DR Land O Lakes, FL 34638
Want to know what your home might be worth? Contact us for a FREE valuation!

Our team is ready to help you sell your home for the highest possible price ASAP
Key Details
Sold Price $535,000
Property Type Single Family Home
Sub Type Single Family Residence
Listing Status Sold
Purchase Type For Sale
Square Footage 2,555 sqft
Price per Sqft $209
Subdivision Lakeshore Ranch Ph I
MLS Listing ID T3404802
Sold Date 12/20/22
Bedrooms 4
Full Baths 3
Construction Status Inspections
HOA Fees $80/qua
HOA Y/N Yes
Originating Board Stellar MLS
Year Built 2013
Annual Tax Amount $6,990
Lot Size 10,890 Sqft
Acres 0.25
Property Description
You’re going to love this picturesque 1-story Florida home! Nestled in the gated community of Lakeshore Ranch. This home features 4 bedrooms + an office, 3 full bathrooms, a two-car garage, and an oversized screened-in lanai, all totaling 3,563 sq. ft. (2,555 heated sq. ft). Spend the fall and winter seasons enjoying the Florida sunsets from your lanai, which has 3 different sliding glass door access points: one in each living room, one in the den, and one in the master bedroom. Interior upgrades include tile in all common areas and carpet in the bedrooms, the office has double doors so it's ready for a "work from home" setup. You'll notice tray ceilings, crown molding, and ceiling fans in several rooms. The kitchen overlooks the living room and pond behind it. There's a cafe area for casual dining and a separate dining room for formal dinners. You're ready to host for the holidays! The kitchen has heartwood color cabinets and stainless steel appliances, and granite countertops. The cozy living room has an accent stone wall and the sliding door has shades instead of traditional blinds. The master bedroom also overlooks the pond, and sliding glass doors faces northwest, so you’ll have a view of the sunset from your bedroom. The master bathroom has separate granite vanities and a bathtub with a separate walk-in shower.
All 4 bedrooms have ceiling fans. The second bathroom has a walk-in shower instead of a tub and double sinks in the granite countertop. This home is beautiful! Buyer and Buyers agent to verify all room measurements. In addition, the community features so many opportunities for activities. The amenities include a fishing dock, multiple pools, tennis courts, a basketball court, a clubhouse with a fitness center, and a playground. In addition to the gate, there’s a guard at the front entrance. The Lakeshore Ranch community is near great schools, restaurants, and shopping. About 20 minutes from the Tampa Outlets Mall, 30 minutes from Tampa Airport, and an hour and a half from Walt Disney World and Orlando. Schedule a private tour today!
Location
State FL
County Pasco
Community Lakeshore Ranch Ph I
Zoning MPUD
Interior
Interior Features Crown Molding, Eat-in Kitchen, Kitchen/Family Room Combo, Living Room/Dining Room Combo, Master Bedroom Main Floor, Open Floorplan, Solid Surface Counters, Solid Wood Cabinets, Walk-In Closet(s)
Heating Central
Cooling Central Air
Flooring Carpet, Ceramic Tile
Fireplace false
Appliance Dishwasher, Microwave, Range, Refrigerator
Exterior
Exterior Feature Irrigation System, Sliding Doors
Garage Spaces 2.0
Pool Other
Community Features Gated, Golf Carts OK, Pool, Sidewalks, Tennis Courts
Utilities Available Cable Connected, Electricity Connected, Sewer Connected
Amenities Available Cable TV, Gated, Park, Pool, Recreation Facilities, Spa/Hot Tub, Tennis Court(s)
Waterfront false
View Y/N 1
View Water
Roof Type Shingle
Attached Garage true
Garage true
Private Pool No
Building
Story 1
Entry Level One
Foundation Slab
Lot Size Range 1/4 to less than 1/2
Sewer Public Sewer
Water Public
Structure Type Stucco
New Construction false
Construction Status Inspections
Schools
Elementary Schools Connerton Elem
Middle Schools Pine View Middle-Po
High Schools Land O' Lakes High-Po
Others
Pets Allowed Yes
HOA Fee Include Cable TV, Internet, Trash
Senior Community No
Ownership Fee Simple
Monthly Total Fees $80
Acceptable Financing Cash, Conventional, FHA, VA Loan
Membership Fee Required Required
Listing Terms Cash, Conventional, FHA, VA Loan
Special Listing Condition None
Read Less

© 2024 My Florida Regional MLS DBA Stellar MLS. All Rights Reserved.
Bought with EXP REALTY LLC
GET MORE INFORMATION




