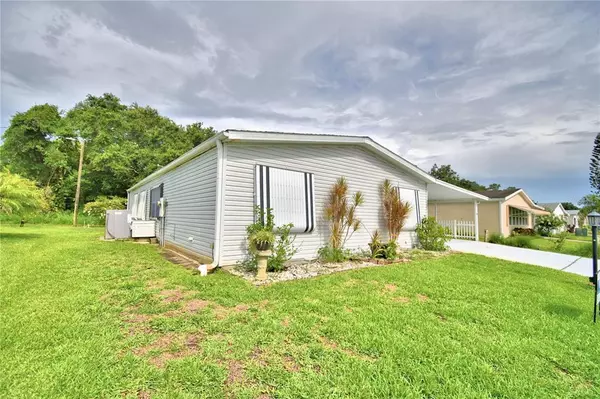For more information regarding the value of a property, please contact us for a free consultation.
2489 INDEPENDENCE LN Saint Cloud, FL 34772
Want to know what your home might be worth? Contact us for a FREE valuation!

Our team is ready to help you sell your home for the highest possible price ASAP
Key Details
Sold Price $220,000
Property Type Manufactured Home
Sub Type Manufactured Home - Post 1977
Listing Status Sold
Purchase Type For Sale
Square Footage 1,512 sqft
Price per Sqft $145
Subdivision Teka Village Rep Tr 02
MLS Listing ID S5069127
Sold Date 08/10/22
Bedrooms 2
Full Baths 2
Construction Status Appraisal,Financing,Inspections
HOA Fees $90/mo
HOA Y/N Yes
Originating Board Stellar MLS
Year Built 1996
Annual Tax Amount $2,022
Lot Size 5,662 Sqft
Acres 0.13
Lot Dimensions 61x90
Property Description
Come enjoy Florida’s sunshine all year long! 55+ gated community located in a very desirable gated community TEKA VILLAGE. Beautiful spacious 2 bedrooms 2 baths with dual sinks and plenty of closet space. This house has open living room/dining/kitchen area which includes all appliances and plenty of storage cabinets. Bonus room can be a den, office or 3rd guest room. Inside laundry room includes washer/dryer and extra storage space. Step outside and enjoy your screened in porch and built in hot-tub! Home includes an attached large shed, double covered carports & hurricane awnings. NEW ROOF 2019, A/C in great condition and low HOA. Walking distance from the clubhouse which features a large heated swimming pool, gas grills for cookout, shuffleboard, horseshoes, fitness room, pool table, bar & lounge area, TV & library area and lots of fun activities. Please request copy of HOA Bylaws before submitting offer as it is too large to attach to listing. Buyer must be approved by HOA. This home is located close to all the attractions, turnpike, shopping, dining, medical facilities and hospital. See it today! Schedule a private showing!
Location
State FL
County Osceola
Community Teka Village Rep Tr 02
Zoning SPUD
Rooms
Other Rooms Den/Library/Office
Interior
Interior Features Ceiling Fans(s), Eat-in Kitchen, High Ceilings, Living Room/Dining Room Combo, Open Floorplan, Skylight(s), Split Bedroom, Thermostat, Vaulted Ceiling(s), Walk-In Closet(s), Window Treatments
Heating Central
Cooling Central Air
Flooring Carpet, Ceramic Tile
Fireplace false
Appliance Dishwasher, Disposal, Dryer, Electric Water Heater, Microwave, Range, Range Hood, Refrigerator, Washer
Laundry Inside
Exterior
Exterior Feature Irrigation System, Rain Gutters, Sliding Doors, Sprinkler Metered
Garage Driveway
Community Features Gated, Pool
Utilities Available BB/HS Internet Available, Cable Available, Electricity Available, Electricity Connected, Phone Available, Public, Sewer Connected, Sprinkler Meter, Sprinkler Recycled, Underground Utilities
Amenities Available Clubhouse, Fence Restrictions, Gated, Pool, Shuffleboard Court, Wheelchair Access
View Trees/Woods
Roof Type Shingle
Porch Enclosed, Rear Porch, Screened, Side Porch
Garage false
Private Pool No
Building
Story 1
Entry Level One
Foundation Crawlspace
Lot Size Range 0 to less than 1/4
Builder Name Fleetwood
Sewer Public Sewer
Water Public
Architectural Style Ranch
Structure Type Vinyl Siding, Wood Frame
New Construction false
Construction Status Appraisal,Financing,Inspections
Others
Pets Allowed Yes
HOA Fee Include Common Area Taxes, Pool, Pool, Private Road, Recreational Facilities
Senior Community Yes
Pet Size Medium (36-60 Lbs.)
Ownership Fee Simple
Monthly Total Fees $90
Acceptable Financing Cash, Conventional
Membership Fee Required Required
Listing Terms Cash, Conventional
Num of Pet 3
Special Listing Condition None
Read Less

© 2024 My Florida Regional MLS DBA Stellar MLS. All Rights Reserved.
Bought with LA ROSA REALTY LAKE NONA INC
GET MORE INFORMATION




