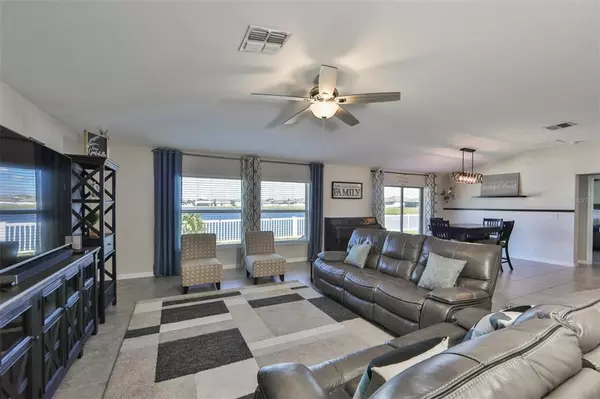For more information regarding the value of a property, please contact us for a free consultation.
11110 CARLTON FIELDS DR Riverview, FL 33579
Want to know what your home might be worth? Contact us for a FREE valuation!

Our team is ready to help you sell your home for the highest possible price ASAP
Key Details
Sold Price $440,000
Property Type Single Family Home
Sub Type Single Family Residence
Listing Status Sold
Purchase Type For Sale
Square Footage 2,557 sqft
Price per Sqft $172
Subdivision Carlton Lakes West Phase 1 And 2A
MLS Listing ID T3352118
Sold Date 02/24/22
Bedrooms 4
Full Baths 3
Construction Status Inspections
HOA Fees $5/ann
HOA Y/N Yes
Year Built 2019
Annual Tax Amount $7,194
Lot Size 7,405 Sqft
Acres 0.17
Property Description
Located in the heart of Riverview yet only minutes from I-75 and the warm waters of Apollo Beach, this new construction 4bdrm/ 3ba is ready to welcome you home. Enjoy a spacious 2+1 garage with insulated doors, a vast open floor plan, plenty of natural light, and tons of storage - including an attic with stair access. The living and dining areas feature stunning ceramic tile flooring and the gourmet kitchen with breakfast bar boasts all new appliances, granite countertops, and a Culligan water softener. You'll love the vintage ceiling fans and fixtures, vaulted ceilings, elegant French doors in the bonus room, and the private master retreat with a spa-like bath and enormous oversized walk-in. The roomy family bedrooms have luscious new carpeting, huge closets, and gorgeously large windows. Relax on your screened-in lanai and enjoy a private backyard paradise with new PVC fencing and attractive paving stones. This breathtaking new residence is just waiting for you and your family to make it your own, so call to schedule your private tour today!
Location
State FL
County Hillsborough
Community Carlton Lakes West Phase 1 And 2A
Zoning PD
Interior
Interior Features Ceiling Fans(s), Eat-in Kitchen, High Ceilings, Kitchen/Family Room Combo, Master Bedroom Main Floor, Open Floorplan, Solid Surface Counters, Solid Wood Cabinets, Thermostat, Walk-In Closet(s)
Heating Central
Cooling Central Air
Flooring Carpet, Tile
Fireplace false
Appliance Dishwasher, Disposal, Electric Water Heater, Exhaust Fan, Microwave, Range, Refrigerator, Water Filtration System, Water Softener
Exterior
Exterior Feature Fence, Hurricane Shutters, Irrigation System, Rain Gutters, Sidewalk, Sliding Doors, Sprinkler Metered
Garage Spaces 3.0
Utilities Available BB/HS Internet Available, Cable Available, Cable Connected, Electricity Available, Fiber Optics, Fire Hydrant, Sewer Available, Sewer Connected, Sprinkler Meter, Street Lights, Underground Utilities, Water Available, Water Connected
Waterfront true
Waterfront Description Lake
View Y/N 1
Water Access 1
Water Access Desc Lake
Roof Type Shingle
Attached Garage true
Garage true
Private Pool No
Building
Lot Description In County, Sidewalk, Paved
Entry Level One
Foundation Slab
Lot Size Range 0 to less than 1/4
Sewer Public Sewer
Water Public
Structure Type Block
New Construction false
Construction Status Inspections
Schools
Elementary Schools Belmont Elementary School
Middle Schools Eisenhower-Hb
High Schools Sumner High School
Others
Pets Allowed Yes
Senior Community No
Ownership Fee Simple
Monthly Total Fees $5
Acceptable Financing Cash, Conventional, FHA, VA Loan
Membership Fee Required Required
Listing Terms Cash, Conventional, FHA, VA Loan
Special Listing Condition None
Read Less

© 2024 My Florida Regional MLS DBA Stellar MLS. All Rights Reserved.
Bought with COLDWELL BANKER RESIDENTIAL
GET MORE INFORMATION




