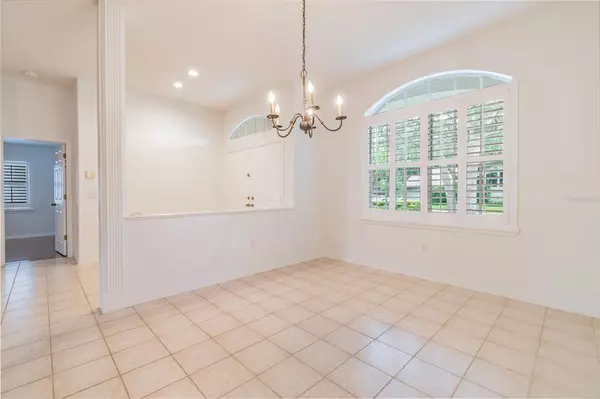For more information regarding the value of a property, please contact us for a free consultation.
1854 KINSMERE DR Trinity, FL 34655
Want to know what your home might be worth? Contact us for a FREE valuation!

Our team is ready to help you sell your home for the highest possible price ASAP
Key Details
Sold Price $549,900
Property Type Single Family Home
Sub Type Single Family Residence
Listing Status Sold
Purchase Type For Sale
Square Footage 2,735 sqft
Price per Sqft $201
Subdivision Trinity Oaks Increment X
MLS Listing ID T3319198
Sold Date 10/29/21
Bedrooms 4
Full Baths 3
Construction Status Appraisal,Financing,Inspections
HOA Fees $21/ann
HOA Y/N Yes
Year Built 1997
Annual Tax Amount $3,619
Lot Size 9,583 Sqft
Acres 0.22
Property Description
PRICE REDUCED! Come see this beautiful Custom Built Samuelson home in one of Trinity's most desirable neighborhoods! LOW HOA FEES, NO CDD! NEWER ROOF, NEWER AC, REMODELED KITCHEN, UPDATED BATHROOMS, FRESH INTERIOR PAINT.
Beautiful Double Door entry leads to the formal Living and Dining area designed for entertaining. The home boasts high ceilings and gorgeous Pergo flooring throughout the living spaces. The spacious Master has a private entry to the covered lanai, plantation shutters and two walk in Closets. The Remodeled Master Bath has two separate Vanities with granite tops, separate shower, large spa tub and marble flooring. The kitchen has been tastefully updated with Stainless Appliances, 42" Solid Wood Soft Close Shaker Cabinets, elegant Granite counters, Glass Subway Tile back splash, Moen Fixtures and more! The Kitchen opens to a large, yet cozy sun filled Family room wired for surround sound, perfect for movie night with family and friends! Off the Kitchen is a sizable laundry room with sink.
This Split Floor Plan offers three other Bedrooms, one of which has a Private Remodeled Bath. There is a bonus patio with access between the other two bedrooms! Outside storage! Fenced backyard. AC in the 1/3 car garage section and a separate door that leads to outside. This home is in a Great School Zone, conveniently located to Major Highways, Shopping, Entertainment, Restaurants, Golf, World class beaches and more!
Live the Florida Lifestyle...be sure to schedule your appointment soon!
Location
State FL
County Pasco
Community Trinity Oaks Increment X
Zoning MPUD
Rooms
Other Rooms Attic, Family Room, Formal Dining Room Separate, Formal Living Room Separate, Inside Utility
Interior
Interior Features Ceiling Fans(s), High Ceilings, Solid Wood Cabinets, Stone Counters, Vaulted Ceiling(s), Walk-In Closet(s), Window Treatments
Heating Central
Cooling Central Air
Flooring Ceramic Tile, Marble, Vinyl
Fireplace false
Appliance Convection Oven, Dishwasher, Disposal, Dryer, Electric Water Heater, Exhaust Fan, Ice Maker, Microwave, Range, Range Hood, Refrigerator, Washer, Water Softener
Laundry Inside, Laundry Room
Exterior
Exterior Feature Fence, Hurricane Shutters, Irrigation System, Lighting, Rain Gutters, Sidewalk, Sliding Doors, Storage
Garage Driveway, Garage Door Opener
Garage Spaces 3.0
Fence Chain Link
Community Features Playground
Utilities Available BB/HS Internet Available, Cable Available, Cable Connected, Electricity Available, Electricity Connected, Public
Waterfront false
Roof Type Shingle
Porch Covered, Enclosed, Front Porch, Patio, Porch, Rear Porch, Screened, Side Porch
Attached Garage true
Garage true
Private Pool No
Building
Story 1
Entry Level One
Foundation Slab
Lot Size Range 0 to less than 1/4
Builder Name Samuelson
Sewer Public Sewer
Water Public
Architectural Style Custom
Structure Type Block,Stucco
New Construction false
Construction Status Appraisal,Financing,Inspections
Schools
Elementary Schools Trinity Oaks Elementary
Middle Schools Seven Springs Middle-Po
High Schools J.W. Mitchell High-Po
Others
Pets Allowed Yes
Senior Community No
Ownership Fee Simple
Monthly Total Fees $21
Acceptable Financing Cash, Conventional, VA Loan
Membership Fee Required Required
Listing Terms Cash, Conventional, VA Loan
Special Listing Condition None
Read Less

© 2024 My Florida Regional MLS DBA Stellar MLS. All Rights Reserved.
Bought with RE/MAX CHAMPIONS
GET MORE INFORMATION




