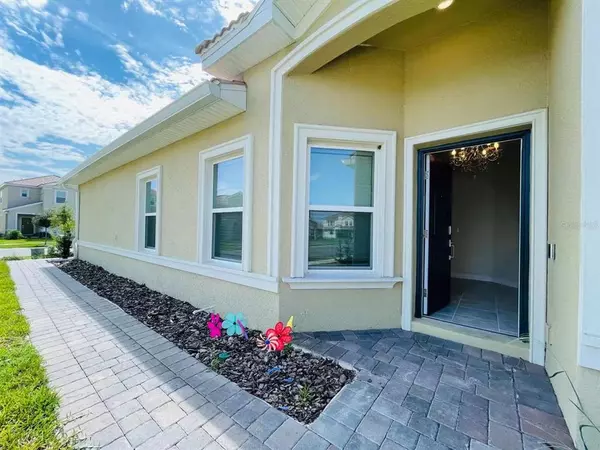For more information regarding the value of a property, please contact us for a free consultation.
1189 TRAPPERS TRAIL LOOP Champions Gate, FL 33896
Want to know what your home might be worth? Contact us for a FREE valuation!

Our team is ready to help you sell your home for the highest possible price ASAP
Key Details
Sold Price $260,000
Property Type Townhouse
Sub Type Townhouse
Listing Status Sold
Purchase Type For Sale
Square Footage 1,517 sqft
Price per Sqft $171
Subdivision Stoneybrook South North Pcl-Ph
MLS Listing ID O5972499
Sold Date 10/07/21
Bedrooms 2
Full Baths 2
Construction Status Other Contract Contingencies
HOA Fees $505/mo
HOA Y/N Yes
Year Built 2020
Annual Tax Amount $2,412
Lot Size 5,227 Sqft
Acres 0.12
Property Description
Space that makes sense! You will love the posh & stylish St Marten. This luxurious single-story villa features 2 bedrooms, 2 bathrooms, a separate dining area, and a Flex room. The Flex Room location will enable you to conveniently turn it into a quiet retreat, or a formal Dining Room. St. Marten features a work efficient kitchen with GE appliances and generous closet space. Energy Star SS appliances plus washer and dryer, security system, blinds on all windows plus much, much more!!! HOA covers termite bond, basic cable, internet, lawn maintenance, household bundled golf and ALL CLUBHOUSE ACCESS! Amenities include: Aerobics Studio, Fitness Center, Golf Course, Playground, Splash Park, Tot Lot, Volleyball Court, all in a gated community.
Location
State FL
County Osceola
Community Stoneybrook South North Pcl-Ph
Zoning P-D
Interior
Interior Features Built-in Features, Ceiling Fans(s), In Wall Pest System, Living Room/Dining Room Combo, Master Bedroom Main Floor, Solid Surface Counters, Split Bedroom, Thermostat, Walk-In Closet(s)
Heating Central
Cooling Central Air
Flooring Carpet, Ceramic Tile
Fireplace false
Appliance Dishwasher, Disposal, Dryer, Electric Water Heater, Ice Maker, Microwave, Other, Range, Refrigerator, Washer
Exterior
Exterior Feature Irrigation System, Rain Gutters, Sidewalk, Sprinkler Metered
Garage Spaces 1.0
Community Features Deed Restrictions, Fitness Center, Gated, Golf Carts OK, Golf, Irrigation-Reclaimed Water, Park, Playground, Pool, Sidewalks, Tennis Courts
Utilities Available Cable Available, Cable Connected, Electricity Available, Electricity Connected, Fiber Optics, Sprinkler Meter, Sprinkler Recycled, Street Lights, Underground Utilities
Roof Type Tile
Attached Garage true
Garage true
Private Pool No
Building
Entry Level One
Foundation Slab
Lot Size Range 0 to less than 1/4
Sewer Public Sewer
Water Public
Structure Type Block,Stucco
New Construction true
Construction Status Other Contract Contingencies
Schools
Elementary Schools Deerwood Elem (Osceola Cty)
Middle Schools Discovery Intermediate
High Schools Poinciana High School
Others
Pets Allowed Yes
HOA Fee Include Guard - 24 Hour,Cable TV,Pool,Internet,Other,Pool,Security
Senior Community No
Pet Size Large (61-100 Lbs.)
Ownership Fee Simple
Monthly Total Fees $505
Acceptable Financing Cash, Conventional
Membership Fee Required Required
Listing Terms Cash, Conventional
Num of Pet 2
Special Listing Condition None
Read Less

© 2024 My Florida Regional MLS DBA Stellar MLS. All Rights Reserved.
Bought with KELLER WILLIAMS ADVANTAGE III
GET MORE INFORMATION




