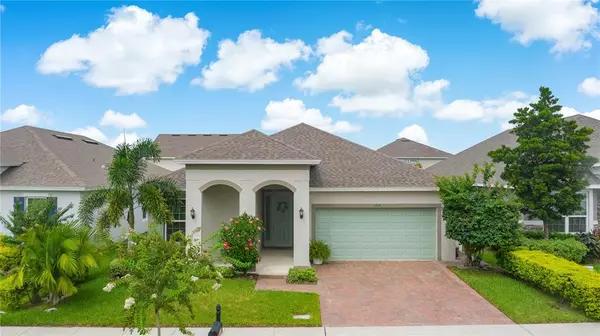For more information regarding the value of a property, please contact us for a free consultation.
1714 LEATHERBACK LN Saint Cloud, FL 34771
Want to know what your home might be worth? Contact us for a FREE valuation!

Our team is ready to help you sell your home for the highest possible price ASAP
Key Details
Sold Price $362,000
Property Type Single Family Home
Sub Type Single Family Residence
Listing Status Sold
Purchase Type For Sale
Square Footage 1,814 sqft
Price per Sqft $199
Subdivision Preserve/Turtle Crk Ph 1
MLS Listing ID S5054757
Sold Date 10/11/21
Bedrooms 3
Full Baths 2
Construction Status Inspections,No Contingency
HOA Fees $66/qua
HOA Y/N Yes
Originating Board Stellar MLS
Year Built 2018
Annual Tax Amount $4
Lot Size 6,534 Sqft
Acres 0.15
Property Description
We are reviewing offers, no more showings at this time.
Welcome Home!!! You will fall in love with this lovely move in ready home in the desirable community of Preserve at Turtle Creek. This beautiful home features 3 bedrooms, 2 bathroom, gourmet kitchen with quartz counter tops, tile backsplash, pendant lights, 42" upper wood cabinets with crown molding, a center island and stainless steal appliances. You will also enjoy other upgrades throughout like high ceilings, 8 foot doors, a walking laundry, screened lanai in the back porch and all around fence with solar LED lights. The owners suite has a spacious walk in closet, double vanities with quartz countertops and tray ceiling with a bold design. This community with amenities for the entire family entertainment is centrally located just minutes from Lake Toho, Lake Nona, Medical City, 417 and the Florida Turnpike.
Location
State FL
County Osceola
Community Preserve/Turtle Crk Ph 1
Zoning SPUD
Interior
Interior Features Built-in Features, Ceiling Fans(s), Crown Molding, High Ceilings, Open Floorplan, Stone Counters, Tray Ceiling(s), Walk-In Closet(s)
Heating Central, Electric
Cooling Central Air
Flooring Carpet, Tile
Fireplace false
Appliance Built-In Oven, Cooktop, Dishwasher, Disposal, Electric Water Heater, Microwave, Refrigerator
Exterior
Exterior Feature Balcony, Fence, Irrigation System, Lighting, Sidewalk, Sliding Doors
Garage Spaces 3.0
Fence Vinyl
Utilities Available Public
Waterfront false
Roof Type Shingle
Attached Garage true
Garage true
Private Pool No
Building
Entry Level One
Foundation Slab
Lot Size Range 0 to less than 1/4
Sewer Public Sewer
Water Public
Structure Type Block, Concrete, Stucco
New Construction false
Construction Status Inspections,No Contingency
Others
Pets Allowed Yes
Senior Community No
Ownership Fee Simple
Monthly Total Fees $66
Acceptable Financing Cash, Conventional, FHA, VA Loan
Membership Fee Required Required
Listing Terms Cash, Conventional, FHA, VA Loan
Special Listing Condition None
Read Less

© 2024 My Florida Regional MLS DBA Stellar MLS. All Rights Reserved.
Bought with WEICHERT REALTORS HALLMARK PRO
GET MORE INFORMATION




