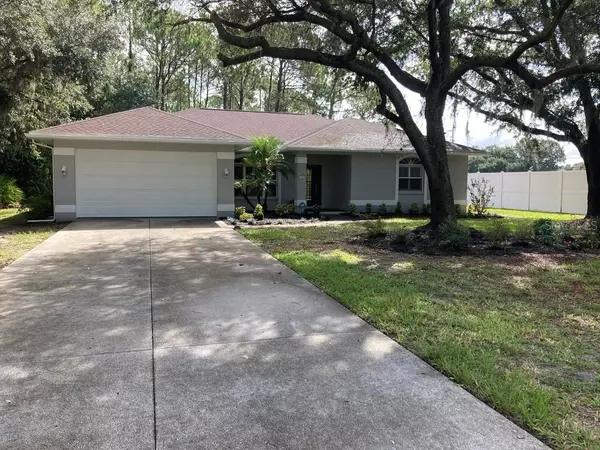For more information regarding the value of a property, please contact us for a free consultation.
1103 WOODVIEW WAY Bradenton, FL 34212
Want to know what your home might be worth? Contact us for a FREE valuation!

Our team is ready to help you sell your home for the highest possible price ASAP
Key Details
Sold Price $470,000
Property Type Single Family Home
Sub Type Single Family Residence
Listing Status Sold
Purchase Type For Sale
Square Footage 2,266 sqft
Price per Sqft $207
Subdivision Mill Creek Ph Iv
MLS Listing ID A4503739
Sold Date 09/23/21
Bedrooms 4
Full Baths 3
Construction Status Inspections
HOA Fees $35/ann
HOA Y/N Yes
Year Built 1994
Annual Tax Amount $4,104
Lot Size 0.690 Acres
Acres 0.69
Property Description
Price Reduction! The sellers are very motivated. Welcome home to this beautiful, freshly repainted 4BD/3BA house situated on a corner lot in the sought after Mill Creek neighborhood. This home boasts a bright kitchen with a large island that overlooks the family room. It features gleaming granite countertops, refaced cabinets with crown molding, tile backsplash and large eat in area that peers into the serene backyard with a pavered pool and lanai area. Laminate flooring in all the main living areas creates a seamless flow from room to room. Brand new lighting in the foyer and dining room brings warmth into the home. All rooms are very spacious and all bathrooms have been updated with granite counters and cabinets. All of this is situated on a gorgeous, recently landscaped, almost 3/4 of an acre fenced in yard that backs up to a conservation. This home is move in ready and will not last long on the market, so act fast! Centrally Located To Banks, Medical, Restaurants, Entertainment, Airport, And Shopping. Easy Access To I-75, UTC, Lakewood Ranch Main Street, Our World Famous Beaches, and The Areas Top Rated A Schools.
Location
State FL
County Manatee
Community Mill Creek Ph Iv
Zoning PDR
Interior
Interior Features Cathedral Ceiling(s), Ceiling Fans(s), Stone Counters, Vaulted Ceiling(s), Walk-In Closet(s), Window Treatments
Heating Central
Cooling Central Air
Flooring Carpet, Laminate
Fireplace false
Appliance Dishwasher, Disposal, Dryer, Electric Water Heater, Freezer, Ice Maker, Microwave, Range, Refrigerator
Exterior
Exterior Feature Fence
Garage Spaces 2.0
Pool In Ground, Screen Enclosure
Community Features Deed Restrictions, Playground
Utilities Available Cable Connected, Electricity Connected
Amenities Available Playground
Roof Type Shingle
Attached Garage true
Garage true
Private Pool Yes
Building
Story 1
Entry Level One
Foundation Slab
Lot Size Range 1/2 to less than 1
Sewer Public Sewer
Water Public
Architectural Style Contemporary
Structure Type Block,Stucco
New Construction false
Construction Status Inspections
Schools
Elementary Schools Gene Witt Elementary
Middle Schools Carlos E. Haile Middle
High Schools Lakewood Ranch High
Others
Pets Allowed Yes
Senior Community No
Ownership Fee Simple
Monthly Total Fees $35
Membership Fee Required Required
Special Listing Condition None
Read Less

© 2024 My Florida Regional MLS DBA Stellar MLS. All Rights Reserved.
Bought with LIGHTHOUSE REALTY GROUP OF FLORIDA
GET MORE INFORMATION




