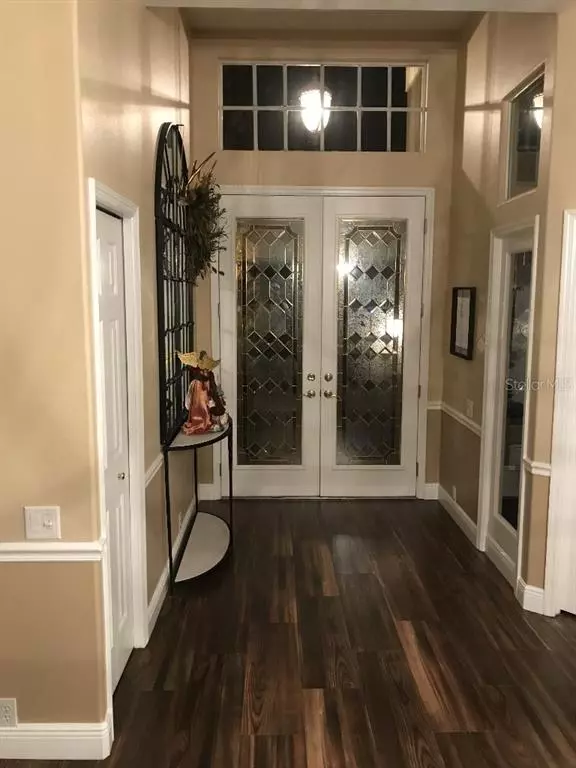For more information regarding the value of a property, please contact us for a free consultation.
8341 TANNAMERA PL Trinity, FL 34655
Want to know what your home might be worth? Contact us for a FREE valuation!

Our team is ready to help you sell your home for the highest possible price ASAP
Key Details
Sold Price $625,000
Property Type Single Family Home
Sub Type Single Family Residence
Listing Status Sold
Purchase Type For Sale
Square Footage 2,910 sqft
Price per Sqft $214
Subdivision Trinity Oaks South
MLS Listing ID T3305470
Sold Date 07/26/21
Bedrooms 4
Full Baths 3
HOA Fees $21
HOA Y/N Yes
Year Built 1994
Annual Tax Amount $5,029
Lot Size 0.340 Acres
Acres 0.34
Property Description
Look no more! This immaculate home at the end of a quiet cul de sac is waiting for your family. Walk through the double glass doors of the Rutenberg original model home and you see the amazing pool, built-in spa and pond conservation view. This bright and open home has 4 large bedrooms with a 3 way split and a home office! The master bathroom has double sinks, soaking tub and separate shower. It has been totally remodeled with granite & new cabinets to include spanish ceramic wood plank tile in the home, throughout and a completely remodeled kitchen!Two guest bedrooms are carpeted. The first of 2 guest bathrooms has also been completely redone with granite & new cabinets. Fourth bedroom has its own ensuite which leads you to the lanai. All the windows are dressed with plantation shutters. This home features a newer roof (2010), Newer (2015) large 5 ton 18 seer A/C unit that has a transferable warranty, water softener, stainless steel appliances, pool cleaner is only a year old! You will love how bright and open this home is! The lanai features a large solar heated pool with spillover gas heated spa surrounded by brick pavers. Enjoy time outside while looking over the large lot with wildlife on the conservation. There is a sink and large counter area with storage to help while grilling out! The third car garage has a dividing wall and door so you can use it for storage or for a 3rd car. Located in "A" rated Trinity schools, close to shopping, restaurants, hospitals, and easy commute to Tampa airport! Come see it before it's gone!!! Won't last, especially at this price!
Location
State FL
County Pasco
Community Trinity Oaks South
Zoning MPUD
Rooms
Other Rooms Den/Library/Office, Formal Dining Room Separate, Great Room, Inside Utility
Interior
Interior Features Eat-in Kitchen, High Ceilings, Kitchen/Family Room Combo, Solid Surface Counters, Thermostat, Walk-In Closet(s), Window Treatments
Heating Central, Electric, Propane
Cooling Central Air
Flooring Carpet, Ceramic Tile
Furnishings Negotiable
Fireplace false
Appliance Built-In Oven, Cooktop, Dishwasher, Disposal, Exhaust Fan, Freezer, Gas Water Heater, Ice Maker, Range Hood, Refrigerator, Water Softener
Laundry Inside, Laundry Room
Exterior
Exterior Feature Irrigation System, Rain Gutters, Sliding Doors
Garage Driveway, Garage Door Opener, On Street
Garage Spaces 3.0
Pool In Ground, Lighting, Outside Bath Access, Screen Enclosure, Solar Heat, Tile
Utilities Available BB/HS Internet Available, Cable Connected, Electricity Connected, Natural Gas Connected, Public, Sewer Connected, Sprinkler Recycled, Underground Utilities
Waterfront false
View Y/N 1
View Pool, Trees/Woods, Water
Roof Type Shingle
Porch Covered, Screened
Attached Garage true
Garage true
Private Pool Yes
Building
Lot Description Conservation Area, Cul-De-Sac, Sidewalk
Story 1
Entry Level One
Foundation Slab
Lot Size Range 1/4 to less than 1/2
Sewer Public Sewer
Water Public
Structure Type Block,Concrete,Stucco
New Construction false
Others
Pets Allowed Yes
Senior Community No
Pet Size Large (61-100 Lbs.)
Ownership Fee Simple
Monthly Total Fees $43
Acceptable Financing Cash, Conventional, FHA, VA Loan
Membership Fee Required Required
Listing Terms Cash, Conventional, FHA, VA Loan
Num of Pet 3
Special Listing Condition None
Read Less

© 2024 My Florida Regional MLS DBA Stellar MLS. All Rights Reserved.
Bought with SOUTH BEACHES REAL ESTATE
GET MORE INFORMATION




