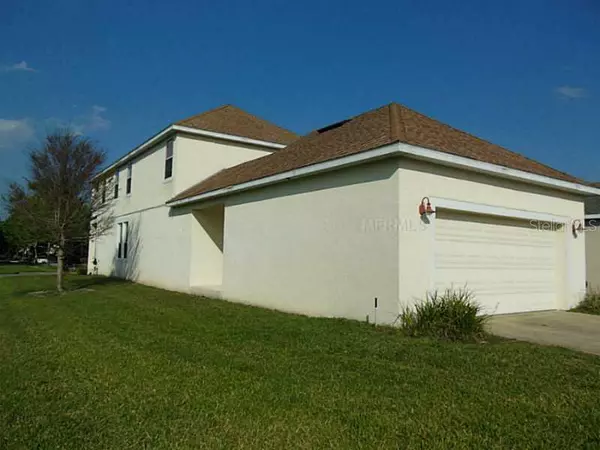For more information regarding the value of a property, please contact us for a free consultation.
7032 BUTTONBUSH LOOP Saint Cloud, FL 34773
Want to know what your home might be worth? Contact us for a FREE valuation!

Our team is ready to help you sell your home for the highest possible price ASAP
Key Details
Sold Price $209,900
Property Type Single Family Home
Sub Type Single Family Residence
Listing Status Sold
Purchase Type For Sale
Square Footage 2,154 sqft
Price per Sqft $97
Subdivision Birchwood Nbhd B And C
MLS Listing ID O5226154
Sold Date 05/01/21
Bedrooms 3
Full Baths 2
Half Baths 1
HOA Fees $7/ann
HOA Y/N Yes
Year Built 2004
Annual Tax Amount $3,456
Lot Size 7,405 Sqft
Acres 0.17
Property Description
Beautiful home in attractive Harmony golf community, 3 bedrooms and loft with closet (easy converts into a 4th bedroom) Nice and open floor plan. Master suite features walk in closet and doors to big open balcony with conservation view. Kitchen Features breakfast bar, big eat in space, energy efficient appliances and closet pantry. This is a must see home on a corner lot with conservation view. Harmony is a Green certified community with restaurants, shops, parks, sports courts, horses, lake access, trails, golf, club house and schools. Call for a showing today.
Location
State FL
County Osceola
Community Birchwood Nbhd B And C
Zoning RES
Rooms
Other Rooms Attic, Inside Utility
Interior
Interior Features Attic, Ceiling Fans(s), Walk-In Closet(s)
Heating Central
Cooling Central Air
Flooring Carpet, Ceramic Tile, Laminate
Fireplace false
Appliance Dishwasher, Disposal, Electric Water Heater, Microwave Hood, Range, Refrigerator, Water Softener Owned
Laundry Inside
Exterior
Garage Spaces 2.0
Community Features Fishing, Golf, Park, Playground, Pool, Stable(s), Water Access
Utilities Available Cable Available, Public, Sprinkler Recycled, Street Lights
Amenities Available Dock, Horse Stables, Park, Playground
Waterfront false
Water Access 1
Water Access Desc Lake
Roof Type Shingle
Porch Deck, Patio, Porch
Attached Garage true
Garage true
Private Pool No
Building
Lot Description Conservation Area, Corner Lot
Entry Level Two
Foundation Slab
Lot Size Range 0 to less than 1/4
Structure Type Block,Stucco
New Construction false
Schools
Elementary Schools Harmony Community School (K-8)
High Schools Harmony High
Others
Pets Allowed Yes
Senior Community No
Ownership Fee Simple
Monthly Total Fees $7
Acceptable Financing Cash, Conventional, FHA, Lease Purchase, VA Loan
Membership Fee Required Required
Listing Terms Cash, Conventional, FHA, Lease Purchase, VA Loan
Special Listing Condition None
Read Less

© 2024 My Florida Regional MLS DBA Stellar MLS. All Rights Reserved.
GET MORE INFORMATION




