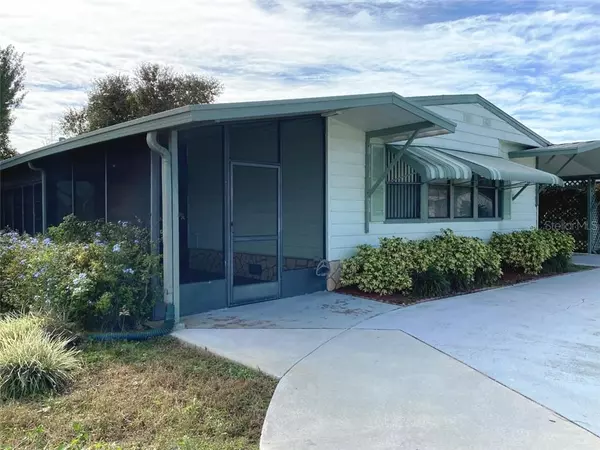For more information regarding the value of a property, please contact us for a free consultation.
1979 CRYSTAL LN Saint Cloud, FL 34769
Want to know what your home might be worth? Contact us for a FREE valuation!

Our team is ready to help you sell your home for the highest possible price ASAP
Key Details
Sold Price $160,000
Property Type Other Types
Sub Type Manufactured Home
Listing Status Sold
Purchase Type For Sale
Square Footage 1,452 sqft
Price per Sqft $110
Subdivision Kanuga Village Mhp Ph 03
MLS Listing ID S5042920
Sold Date 02/09/21
Bedrooms 2
Full Baths 2
Construction Status Appraisal,Financing,Inspections
HOA Fees $5/ann
HOA Y/N Yes
Year Built 1986
Annual Tax Amount $89
Lot Size 6,969 Sqft
Acres 0.16
Property Description
STOP LOOKING! BEST BANG FOR YOUR BUCK! BRAND NEW TIE DOWNS AND ANCHORS! Nearly 1500 sf under $200k! AFFORDABLE 2 BDRM+ (room for 3rd!) W/SUPER LOW TAXES, LAND YOU OWN AND ONLY $70 YR. HOA, INSIDE CITY LIMITS, W/UNDERGROUND UTILITIES! Abandon city life and adopt simple, budget-friendly housing and afford to go do all those things on your bucket list! Property is situated on a quiet, dead end, cul-de-sac street convenient to shopping, banks, restaurants, hospital, convenience stores, parks, Narcoossee, Lake Nona, Medical City & St. Cloud's renowned Lakefront & downtown and is a short drive to Melbourne, Orlando, theme parks and beaches. For the avid fisherman, parcel is located only minutes to boat ramps for Alligator Lake, Lake Gentry and East Lake Toho. Awesome circular driveway is an added bonus to the pretty, landscaped, private yard, almost all the way fenced in. Complete sprinkler/ irrigation system covers front AND back yard already in place to keep it pretty. Spacious carport doubles as a patio for entertaining and features a utility building/workshop with electric. There is a separate screened room adjacent to the LARGE Florida room that has a/c (CHA). Add a closet and you’ve got a 3rd bedroom or just enjoy the extra space for a family room, play room or office. Inside, home is very spacious at almost 1500 sf and its bright, clean, inviting and in move in condition. You've got to see the sizes of these rooms! All rooms are extremely large. Beautiful BRAND NEW LAMINATE FLOORING in bedrooms and living room as well as a BRAND NEW HOT WATER HEATER. Kitchen boasts center island range and TONS of cabinetry for all the storage you need. Laundry is inside and Maytag washer and dryer are included in sale. Walk in closets are HUGE. Home has vaulted ceilings and an open, split plan with 2 masters, each having their own access to bathrooms. Don’t miss the BRAND NEW renovated master bath with new subfloor, custom tile, new fixtures and new vanity! Perfect starter home for a new family, rental for your portfolio, or a snowbird’s Florida home. This must see, special home is just waiting for you and your family to move in and make it an extraordinary place to live!
Location
State FL
County Osceola
Community Kanuga Village Mhp Ph 03
Zoning SMH2
Rooms
Other Rooms Florida Room, Inside Utility
Interior
Interior Features Cathedral Ceiling(s), Ceiling Fans(s), Eat-in Kitchen, High Ceilings, Living Room/Dining Room Combo, Open Floorplan, Skylight(s), Split Bedroom, Vaulted Ceiling(s)
Heating Central
Cooling Central Air
Flooring Carpet, Ceramic Tile, Laminate, Vinyl
Fireplace false
Appliance Built-In Oven, Dishwasher, Dryer, Electric Water Heater, Range, Range Hood, Refrigerator, Washer
Laundry Inside, Laundry Closet
Exterior
Exterior Feature Awning(s), Fence, Irrigation System, Sliding Doors
Garage Driveway
Fence Chain Link, Wood
Utilities Available BB/HS Internet Available, Cable Available, Electricity Connected, Sewer Connected, Street Lights, Underground Utilities, Water Connected
Waterfront false
Roof Type Shingle
Porch Covered, Enclosed, Front Porch, Patio, Screened
Garage false
Private Pool No
Building
Lot Description Cul-De-Sac, City Limits, Street Dead-End, Paved
Story 1
Entry Level One
Foundation Crawlspace
Lot Size Range 0 to less than 1/4
Sewer Public Sewer
Water Public
Structure Type Vinyl Siding,Wood Frame
New Construction false
Construction Status Appraisal,Financing,Inspections
Others
Pets Allowed Yes
Senior Community No
Ownership Fee Simple
Monthly Total Fees $5
Acceptable Financing Cash, Conventional, FHA, VA Loan
Membership Fee Required Required
Listing Terms Cash, Conventional, FHA, VA Loan
Special Listing Condition None
Read Less

© 2024 My Florida Regional MLS DBA Stellar MLS. All Rights Reserved.
Bought with EXP REALTY LLC
GET MORE INFORMATION




