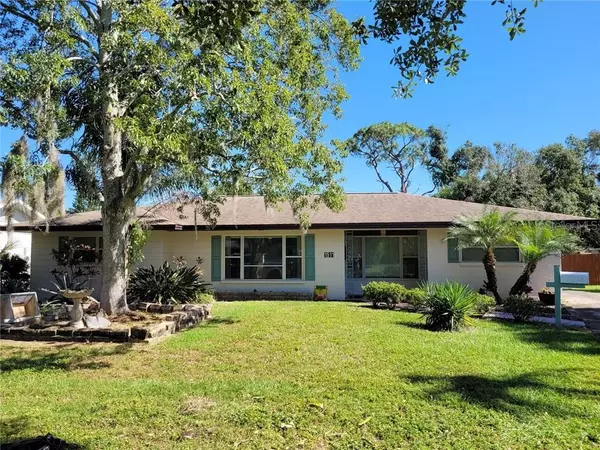For more information regarding the value of a property, please contact us for a free consultation.
1511 28TH ST W Bradenton, FL 34205
Want to know what your home might be worth? Contact us for a FREE valuation!

Our team is ready to help you sell your home for the highest possible price ASAP
Key Details
Sold Price $245,000
Property Type Single Family Home
Sub Type Single Family Residence
Listing Status Sold
Purchase Type For Sale
Square Footage 1,612 sqft
Price per Sqft $151
Subdivision Yarborough Sub
MLS Listing ID A4482683
Sold Date 02/05/21
Bedrooms 3
Full Baths 2
Construction Status Appraisal,Financing,Inspections
HOA Y/N No
Year Built 1955
Annual Tax Amount $800
Lot Size 10,454 Sqft
Acres 0.24
Lot Dimensions 76x141X71X141
Property Description
Well Maintained in West Bradenton! This Super 3 Bedroom, 2 Bathroom Home has so much to offer: Large 10,366 SF Lot, Block Construction, Shingle Roof 2013, Tile & Wood Floors, Crown Molding, Updated Kitchen with Granite Counters, Split Plan, Indoor Laundry with Sink, Screened Rear Lanai overlooking the spacious yard and Detached 2 Car Carport with Storage (carport requires some work due to wood rot). The floor plan would allow for a potential generational living set up of a 1 bed 1 bath + 2 bed 1 bath. Property Being sold by Heirs with Limited Knowledge of the Property. Furniture in the Home Can Stay with the Sale or Be Removed Prior to Closing. Just a short distance to Downtown Bradenton Eateries & Shopping and Only 8.5 Miles to either Bradenton Beach or Holmes Beach!
Location
State FL
County Manatee
Community Yarborough Sub
Zoning R1C
Direction W
Rooms
Other Rooms Florida Room, Inside Utility, Interior In-Law Suite
Interior
Interior Features Ceiling Fans(s), Living Room/Dining Room Combo, Stone Counters, Thermostat
Heating Central
Cooling Central Air
Flooring Tile, Wood
Furnishings Negotiable
Fireplace false
Appliance Dishwasher, Dryer, Microwave, Range, Refrigerator, Washer
Laundry Inside
Exterior
Exterior Feature Storage
Utilities Available Electricity Connected, Sewer Connected, Water Connected
Roof Type Shingle
Porch Rear Porch, Screened
Garage false
Private Pool No
Building
Lot Description Paved
Story 1
Entry Level One
Foundation Slab
Lot Size Range 0 to less than 1/4
Sewer Public Sewer
Water Public
Architectural Style Custom
Structure Type Block
New Construction false
Construction Status Appraisal,Financing,Inspections
Schools
Elementary Schools Ballard Elementary
Middle Schools W.D. Sugg Middle
High Schools Manatee High
Others
Pets Allowed Yes
Senior Community No
Ownership Fee Simple
Acceptable Financing Cash, Conventional, FHA, VA Loan
Listing Terms Cash, Conventional, FHA, VA Loan
Special Listing Condition None
Read Less

© 2024 My Florida Regional MLS DBA Stellar MLS. All Rights Reserved.
Bought with BLUE SKY REAL ESTATE
GET MORE INFORMATION




