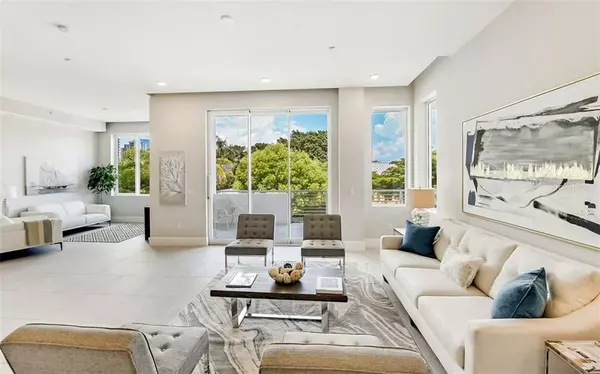For more information regarding the value of a property, please contact us for a free consultation.
609 GOLDEN GATE PT #201 Sarasota, FL 34236
Want to know what your home might be worth? Contact us for a FREE valuation!

Our team is ready to help you sell your home for the highest possible price ASAP
Key Details
Sold Price $1,312,500
Property Type Condo
Sub Type Condominium
Listing Status Sold
Purchase Type For Sale
Square Footage 2,750 sqft
Price per Sqft $477
Subdivision The Pearl
MLS Listing ID A4468917
Sold Date 12/01/20
Bedrooms 3
Full Baths 3
Half Baths 1
Condo Fees $2,622
Construction Status Financing,Inspections
HOA Y/N No
Year Built 2019
Annual Tax Amount $3,937
Property Description
Beautifully designed, new and never occupied, this spacious residence combines proximity to downtown with the opportunity to live in a tranquil community located just a few blocks away. The calm soothing palette of this 3 bedroom, 3.5 bath residence accents its contemporary lines, 11 ft. ceilings, and open floor plan that flows seamlessly onto outdoor terraces accessed from the great room and bedrooms. Stringent construction standards, no adjoining walls between units, and key fob elevator access to your private foyer ensure peaceful privacy. Tall impact windows and sliders infuse the interior with natural light. The kitchen boasts quartz countertops,center island, premium appliances (natural gas) and European-style wood cabinetry. Curl up after dinner with a book in the adjacent media room, or retire to your private office/studio. The spectacular master suite spans nearly the entire length of the condominium offering a generous bedroom, sitting area, luxurious bath with large, tiled walk-in shower, soaking tub and dual vanity. Guest rooms are en suite. The powder room is located just off the living area, as is the full laundry room. Just steps down to the outdoor living area with its heated pool, spa, grill area, outdoor shower, and relaxing loungers. With its LED lighting, smart home pre-wiring, two garages, and lock and leave lifestyle, this gracious home is perfect for full- and part-time residents alike. Pet friendly, and easy access to the marina, bay-front park, fine dining, shopping, arts and culture.
Location
State FL
County Sarasota
Community The Pearl
Zoning RMF5
Rooms
Other Rooms Den/Library/Office, Inside Utility, Media Room
Interior
Interior Features Elevator, High Ceilings, Open Floorplan, Solid Surface Counters, Solid Wood Cabinets, Walk-In Closet(s)
Heating Central, Electric, Heat Pump
Cooling Central Air, Humidity Control
Flooring Carpet, Tile
Furnishings Unfurnished
Fireplace false
Appliance Built-In Oven, Convection Oven, Cooktop, Dishwasher, Disposal, Dryer, Electric Water Heater, Exhaust Fan, Freezer, Ice Maker, Microwave, Range Hood, Refrigerator, Washer
Laundry Inside, Laundry Room
Exterior
Exterior Feature Balcony, Irrigation System, Outdoor Grill, Sidewalk, Sliding Doors
Garage Assigned, Covered, Garage Door Opener, Oversized, Under Building
Garage Spaces 2.0
Pool Heated, In Ground, Salt Water
Community Features Buyer Approval Required, Deed Restrictions, Pool, Sidewalks
Utilities Available BB/HS Internet Available, Cable Available, Electricity Connected, Natural Gas Connected, Public, Sewer Connected, Sprinkler Meter, Street Lights, Underground Utilities, Water Connected
Amenities Available Elevator(s), Lobby Key Required, Maintenance, Pool, Spa/Hot Tub
Waterfront false
View Y/N 1
View City, Water
Roof Type Membrane
Porch Covered, Patio
Attached Garage true
Garage true
Private Pool No
Building
Lot Description FloodZone, City Limits, Level, Near Marina, Near Public Transit, Sidewalk, Paved
Story 5
Entry Level One
Foundation Slab, Stilt/On Piling
Sewer Public Sewer
Water Public
Architectural Style Contemporary
Structure Type Block,Stucco
New Construction true
Construction Status Financing,Inspections
Schools
Elementary Schools Southside Elementary
Middle Schools Booker Middle
High Schools Booker High
Others
Pets Allowed Yes
HOA Fee Include Pool,Escrow Reserves Fund,Gas,Insurance,Maintenance Structure,Maintenance Grounds,Management,Pest Control,Pool
Senior Community No
Pet Size Large (61-100 Lbs.)
Ownership Condominium
Monthly Total Fees $874
Acceptable Financing Cash, Conventional
Membership Fee Required None
Listing Terms Cash, Conventional
Num of Pet 2
Special Listing Condition None
Read Less

© 2024 My Florida Regional MLS DBA Stellar MLS. All Rights Reserved.
Bought with BRIGHT REALTY
GET MORE INFORMATION




