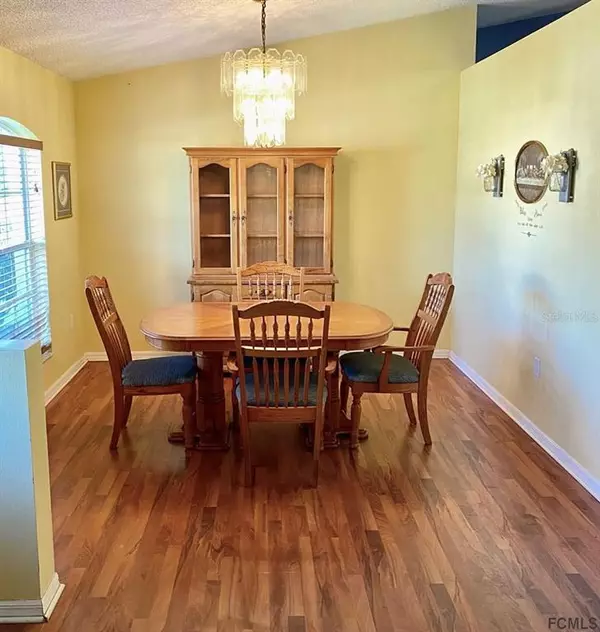For more information regarding the value of a property, please contact us for a free consultation.
2740 LARKSPUR RD Deland, FL 32724
Want to know what your home might be worth? Contact us for a FREE valuation!

Our team is ready to help you sell your home for the highest possible price ASAP
Key Details
Sold Price $240,000
Property Type Single Family Home
Sub Type Single Family Residence
Listing Status Sold
Purchase Type For Sale
Square Footage 2,040 sqft
Price per Sqft $117
Subdivision Daytona Park Estates Sec H Unrec 253
MLS Listing ID O5844997
Sold Date 06/12/20
Bedrooms 3
Full Baths 2
Construction Status Appraisal,Financing,Inspections
HOA Y/N No
Year Built 2003
Annual Tax Amount $3,788
Lot Size 0.290 Acres
Acres 0.29
Property Description
Close to Stetson and charming downtown Deland! Beautiful, well maintained pool home near Lake Winnemissett. Large, open floor plan sitting on over half an acre. Split bedrooms, separate formal dining room, and large kitchen leading into the open living room make this the perfect home to enjoy with family and friends. Living room leads into the expansive covered lanai and pool area which sits under a full screen enclosure. The spacious backyard is fully fenced offering plenty of room and privacy. All of this and you are still conveniently located to schools, shopping, employment, and all major traffic arteries with NO HOA FEES! Have the best of both worlds being close to everything you need while having plenty of space and privacy! Home has a Hague water softener. Brand new well and pool pump put in within a year. All reasonable offers will be considered. Call for your private showing today!
Location
State FL
County Volusia
Community Daytona Park Estates Sec H Unrec 253
Zoning 01R3
Interior
Interior Features Ceiling Fans(s), Eat-in Kitchen, Open Floorplan, Split Bedroom, Walk-In Closet(s)
Heating Central
Cooling Central Air
Flooring Ceramic Tile, Laminate
Fireplace false
Appliance Dishwasher, Dryer, Freezer, Microwave, Range, Refrigerator, Washer
Exterior
Exterior Feature Fence, Irrigation System
Garage Driveway, On Street
Garage Spaces 2.0
Fence Vinyl
Pool In Ground
Utilities Available BB/HS Internet Available, Cable Available, Electricity Available
Waterfront false
Roof Type Shingle
Porch Covered, Patio, Rear Porch, Screened
Attached Garage true
Garage true
Private Pool Yes
Building
Story 1
Entry Level One
Foundation Slab
Lot Size Range 1/4 Acre to 21779 Sq. Ft.
Sewer Septic Tank
Water Well
Structure Type Concrete
New Construction false
Construction Status Appraisal,Financing,Inspections
Others
Senior Community No
Ownership Fee Simple
Acceptable Financing Cash, Conventional, FHA, VA Loan
Listing Terms Cash, Conventional, FHA, VA Loan
Special Listing Condition None
Read Less

© 2024 My Florida Regional MLS DBA Stellar MLS. All Rights Reserved.
Bought with COLDWELL BANKER RESIDENTIAL RE
GET MORE INFORMATION




