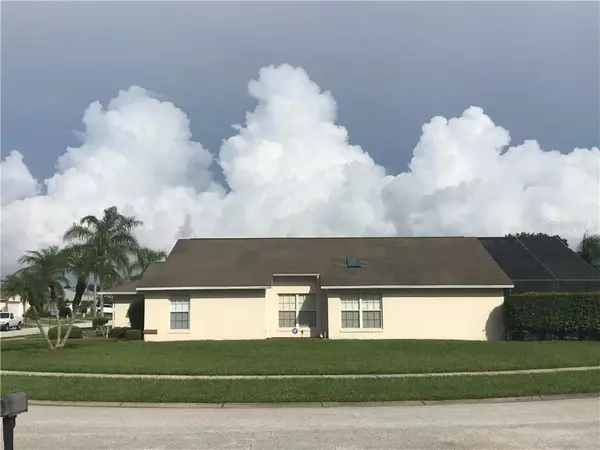For more information regarding the value of a property, please contact us for a free consultation.
8631 WELLINGTON LOOP Kissimmee, FL 34747
Want to know what your home might be worth? Contact us for a FREE valuation!

Our team is ready to help you sell your home for the highest possible price ASAP
Key Details
Sold Price $233,000
Property Type Single Family Home
Sub Type Single Family Residence
Listing Status Sold
Purchase Type For Sale
Square Footage 1,866 sqft
Price per Sqft $124
Subdivision Lindfields Unit 02
MLS Listing ID G5019053
Sold Date 09/17/19
Bedrooms 3
Full Baths 2
Construction Status Appraisal,Financing,Inspections
HOA Y/N No
Year Built 1991
Annual Tax Amount $1,323
Lot Size 8,276 Sqft
Acres 0.19
Property Description
3 bedroom 2 bath pool home with No HOA and Zoning that allows vacation home or income generating rentals in the popular Lindfield subdivision. Natural sunlight with spacious living and dining room with cathedral ceiling, large open kitchen that overlooks the family room that leads to the glass sliding doors, that open to the screened in pool area. The kitchen is bright and airy with windows and skylight, eat in kitchen area, as well as breakfast bar with Corian counters. Flooring is laminate and tile in living areas, and almost new carpeting in the bedrooms. The master bedroom has a walk in closet, and glass sliding doors to the pool area. Master bath has two sinks, garden tub and shower. Indoor laundry room leaves the garage for your cars. Screen door on 2 car garage allows for privacy and air flow, and attic includes a ladder for your convenience. The screened lanai is 38x14 with room for your patio furniture and the finish on the pool is Pebble Tec. There is an awning in the pool area, and you have privacy from large hedges and fencing. This well-manicured, corner lot has lots of curb appeal. Located minutes from stores, shopping, Disney, I-4, Hwy. 27 and all central Florida attractions. Call today for your personal showing.
Location
State FL
County Osceola
Community Lindfields Unit 02
Zoning OPUD
Rooms
Other Rooms Family Room
Interior
Interior Features Cathedral Ceiling(s), Ceiling Fans(s), Eat-in Kitchen, Kitchen/Family Room Combo, Living Room/Dining Room Combo, Skylight(s), Solid Surface Counters, Solid Wood Cabinets, Thermostat, Vaulted Ceiling(s), Walk-In Closet(s), Window Treatments
Heating Central, Heat Pump
Cooling Central Air
Flooring Carpet, Ceramic Tile, Laminate, Tile
Fireplace false
Appliance Dishwasher, Disposal, Dryer, Electric Water Heater, Microwave, Range, Refrigerator, Washer
Laundry Inside
Exterior
Exterior Feature Irrigation System, Rain Gutters, Sidewalk, Sliding Doors
Garage Garage Door Opener
Garage Spaces 2.0
Pool Gunite, In Ground, Screen Enclosure
Utilities Available BB/HS Internet Available, Cable Available, Electricity Connected, Public, Sewer Connected
Waterfront false
Roof Type Shingle
Porch Covered, Screened
Attached Garage true
Garage true
Private Pool Yes
Building
Lot Description Corner Lot, Level, Sidewalk, Paved
Entry Level One
Foundation Stem Wall
Lot Size Range Up to 10,889 Sq. Ft.
Sewer Public Sewer
Water Public
Structure Type Block,Stucco
New Construction false
Construction Status Appraisal,Financing,Inspections
Others
Senior Community No
Ownership Fee Simple
Acceptable Financing Cash, Conventional, FHA, VA Loan
Listing Terms Cash, Conventional, FHA, VA Loan
Special Listing Condition None
Read Less

© 2024 My Florida Regional MLS DBA Stellar MLS. All Rights Reserved.
Bought with SONARVI LLC
GET MORE INFORMATION




