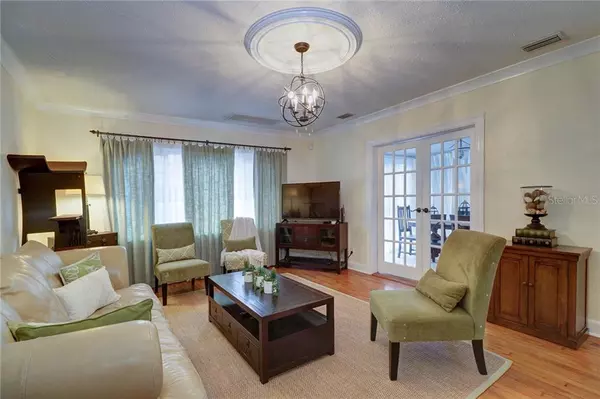For more information regarding the value of a property, please contact us for a free consultation.
729 26TH AVE N St Petersburg, FL 33704
Want to know what your home might be worth? Contact us for a FREE valuation!

Our team is ready to help you sell your home for the highest possible price ASAP
Key Details
Sold Price $365,000
Property Type Single Family Home
Sub Type Single Family Residence
Listing Status Sold
Purchase Type For Sale
Square Footage 1,332 sqft
Price per Sqft $274
Subdivision Piedmont Place
MLS Listing ID T3185901
Sold Date 08/26/19
Bedrooms 2
Full Baths 2
Construction Status Financing,Inspections
HOA Y/N No
Year Built 1936
Annual Tax Amount $5,466
Lot Size 6,098 Sqft
Acres 0.14
Lot Dimensions 50x127
Property Description
Charming American Style Cottage located in the the sought after neighborhood in Downtown St Pete; Crescent Heights. This residence includes 2 bedrooms, 2 bathrooms, approx 1,332 heated SF, and a detached 1 car garage. From the moment you walk through the front white picket fence you will notice the charm and character of this home. The home is trending with the Grey exterior paint and white Board and Batten Shutters. Inside you will find original wood flooring in the living room, dining room, and both bedrooms. The formal dining room and sitting area in the master have brand new carpet installed. The living room features decorative mill-work around the oil rubbed bronze chandelier, the built-in book case is on a track creating a HIDDEN stairway to the unfinished attic, 15 lite french doors, beautiful cove molding. The butcher block island will stay for the new owner and matches the kitchen counter tops and white shaker cabinets. The FARMHOUSE style kitchen is open to the informal dining room and living room making it great for entertaining. The beautiful master suite includes his and her closets, a sitting area great for a home office and the private bathroom with shower. The guest bedroom is light and bright with french doors leading to the covered back porch and laundry room. The backyard is fully fenced and has a lush garden ready for the next green thumb!
Location
State FL
County Pinellas
Community Piedmont Place
Direction N
Rooms
Other Rooms Attic, Formal Dining Room Separate
Interior
Interior Features Ceiling Fans(s), Crown Molding, Eat-in Kitchen, Open Floorplan, Thermostat
Heating Central
Cooling Central Air
Flooring Carpet, Ceramic Tile, Wood
Furnishings Unfurnished
Fireplace false
Appliance Dishwasher, Dryer, Microwave, Range, Refrigerator, Tankless Water Heater, Washer
Laundry Laundry Room
Exterior
Exterior Feature Fence, French Doors, Rain Gutters, Sidewalk
Garage Alley Access, Driveway, Off Street, On Street
Garage Spaces 1.0
Community Features Park, Playground
Utilities Available Natural Gas Connected, Public, Sewer Connected
Waterfront false
Roof Type Shingle
Porch Covered, Porch, Rear Porch, Side Porch
Attached Garage false
Garage true
Private Pool No
Building
Lot Description City Limits, Sidewalk
Entry Level One
Foundation Crawlspace
Lot Size Range Up to 10,889 Sq. Ft.
Sewer Public Sewer
Water Public
Architectural Style Cape Cod, Other
Structure Type Siding,Wood Frame
New Construction false
Construction Status Financing,Inspections
Schools
Elementary Schools Woodlawn Elementary-Pn
Middle Schools Meadowlawn Middle-Pn
High Schools St. Petersburg High-Pn
Others
Pets Allowed Yes
Senior Community No
Ownership Fee Simple
Special Listing Condition None
Read Less

© 2024 My Florida Regional MLS DBA Stellar MLS. All Rights Reserved.
Bought with RE/MAX REALTY UNLIMITED
GET MORE INFORMATION




