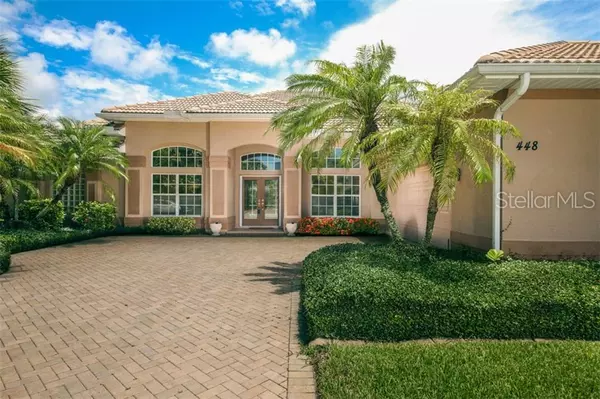For more information regarding the value of a property, please contact us for a free consultation.
448 OTTER CREEK DR Venice, FL 34292
Want to know what your home might be worth? Contact us for a FREE valuation!

Our team is ready to help you sell your home for the highest possible price ASAP
Key Details
Sold Price $462,000
Property Type Single Family Home
Sub Type Single Family Residence
Listing Status Sold
Purchase Type For Sale
Square Footage 2,460 sqft
Price per Sqft $187
Subdivision Sawgrass
MLS Listing ID N6106086
Sold Date 08/23/19
Bedrooms 3
Full Baths 3
Construction Status No Contingency
HOA Fees $114/ann
HOA Y/N Yes
Year Built 2002
Annual Tax Amount $4,780
Lot Size 9,147 Sqft
Acres 0.21
Property Description
An absolutely beautiful home, fully ready to move in to! 3 Bedrooms Plus Den, 3 Baths, oversized garage, Pool overlooking a greenbelt area that feels very private. Open concept 2,460 square feet under air. Very neutral colors throughout and there are already very light cream window valances. Current A/C was installed in 2018. An 80 gallon hot water tank means you'll probably never run out for those long showers. This home is J & J built, a premier builder in Venice. Sawgrass is an upscale, gated neighborhood with many amenities including golf & Tennis, Fees are very low, $1,374 per year. A beautiful Clubhouse with fitness center, resort style pool and party area that you can reserve. Sawgrass is a wonderful location in Venice, you're within 5 miles of the Beach, shopping, restaurants, quick access to I-75 & US-41. Make sure to view the 3-D Virtual Tour and walk through the house!
Location
State FL
County Sarasota
Community Sawgrass
Zoning RSF2
Interior
Interior Features Ceiling Fans(s), Crown Molding, Eat-in Kitchen, High Ceilings, Living Room/Dining Room Combo, Open Floorplan, Split Bedroom, Stone Counters, Walk-In Closet(s), Window Treatments
Heating Central, Electric
Cooling Central Air
Flooring Carpet, Ceramic Tile, Laminate
Furnishings Unfurnished
Fireplace false
Appliance Dishwasher, Dryer, Electric Water Heater, Microwave, Range, Refrigerator, Washer
Laundry Inside, Laundry Room
Exterior
Exterior Feature Irrigation System, Sliding Doors
Garage Garage Door Opener, Garage Faces Side
Garage Spaces 2.0
Community Features Gated, Golf Carts OK, Irrigation-Reclaimed Water
Utilities Available Public, Street Lights, Underground Utilities
Amenities Available Clubhouse, Fitness Center, Gated, Lobby Key Required, Pool, Recreation Facilities, Tennis Court(s), Vehicle Restrictions
View Park/Greenbelt, Water
Roof Type Tile
Porch Covered, Screened
Attached Garage true
Garage true
Private Pool Yes
Building
Lot Description Greenbelt, Level, Near Golf Course, Paved, Private
Entry Level One
Foundation Slab
Lot Size Range Up to 10,889 Sq. Ft.
Sewer Public Sewer
Water Public
Architectural Style Traditional
Structure Type Block,Stucco
New Construction false
Construction Status No Contingency
Schools
Elementary Schools Venice Elementary
Middle Schools Venice Area Middle
High Schools Venice Senior High
Others
Pets Allowed Yes
HOA Fee Include 24-Hour Guard,Common Area Taxes,Pool,Escrow Reserves Fund,Recreational Facilities
Senior Community No
Ownership Fee Simple
Monthly Total Fees $114
Membership Fee Required Required
Special Listing Condition None
Read Less

© 2024 My Florida Regional MLS DBA Stellar MLS. All Rights Reserved.
Bought with RE/MAX ALLIANCE GROUP
GET MORE INFORMATION




