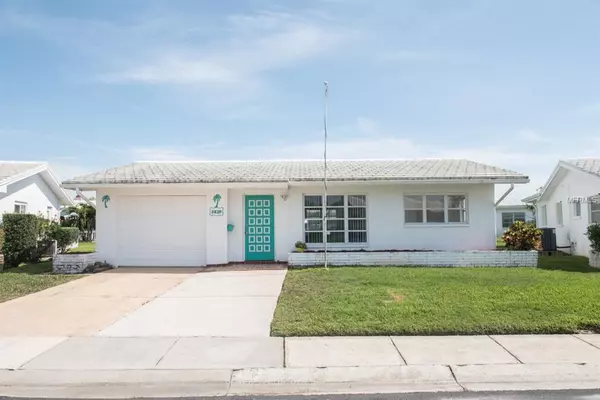For more information regarding the value of a property, please contact us for a free consultation.
10125 36TH WAY N Pinellas Park, FL 33782
Want to know what your home might be worth? Contact us for a FREE valuation!

Our team is ready to help you sell your home for the highest possible price ASAP
Key Details
Sold Price $123,000
Property Type Condo
Sub Type Condominium
Listing Status Sold
Purchase Type For Sale
Square Footage 1,154 sqft
Price per Sqft $106
Subdivision Mainlands Of Tamarac By The Gulf Unit 4 Condo
MLS Listing ID U8037669
Sold Date 05/30/19
Bedrooms 2
Full Baths 1
Condo Fees $340
HOA Y/N No
Year Built 1972
Annual Tax Amount $719
Lot Size 5,227 Sqft
Acres 0.12
Property Description
Great value on a 2 bedroom/ 1 bath+ den Baldwin Model in the sought after 55+ Mainlands Community. New painted interior with freshly steamed carpet greets you as you walk into the front Living Room. This extended floor plan has a bright Family Room off the back that leads to the bonus Den/Office room with built in shelving! The Kitchen has newly painted gray cabinets with updated appliances and a breakfast bar into the Family Room for entertaining friends and visiting family. Big closets in the Bedrooms and attached 1 car Garage provide ample extra storage with convenient Washer/Dryer hookup and wash tub right off kitchen. The community offers the privacy of a single family home with the conveniences of Florida condo living. The Unit 4 Clubhouse is a quick few blocks away with a pool, picnic shelters, shuffleboard and indoor event space. Ride your golf cart to the separate golf club and play a round with neighbors and friends. Social opportunities abound with multiple social clubs, get-togethers and events. Come quick and secure your slice of Florida 55+ Living at its best!
Location
State FL
County Pinellas
Community Mainlands Of Tamarac By The Gulf Unit 4 Condo
Zoning R1
Direction N
Rooms
Other Rooms Den/Library/Office, Family Room
Interior
Interior Features Ceiling Fans(s), Kitchen/Family Room Combo, Living Room/Dining Room Combo, Solid Wood Cabinets, Walk-In Closet(s), Window Treatments
Heating Central
Cooling Central Air
Flooring Carpet, Tile, Tile
Furnishings Unfurnished
Fireplace false
Appliance Disposal, Electric Water Heater, Kitchen Reverse Osmosis System, Microwave, Range, Refrigerator
Laundry In Garage
Exterior
Exterior Feature Irrigation System, Sidewalk
Garage Driveway, Garage Door Opener, Off Street, On Street
Garage Spaces 1.0
Community Features Deed Restrictions, Golf Carts OK, Golf, No Truck/RV/Motorcycle Parking, Pool, Sidewalks
Utilities Available Cable Connected, Electricity Available, Electricity Connected, Phone Available, Sewer Connected, Sprinkler Recycled, Street Lights, Water Available
Amenities Available Clubhouse, Maintenance, Pool, Recreation Facilities, Shuffleboard Court, Vehicle Restrictions
Waterfront false
Roof Type Concrete
Attached Garage true
Garage true
Private Pool No
Building
Lot Description City Limits, Near Golf Course, Sidewalk, Paved, Private
Story 1
Entry Level One
Foundation Slab
Lot Size Range Up to 10,889 Sq. Ft.
Sewer Public Sewer
Water Public
Architectural Style Ranch
Structure Type Block,Stucco
New Construction false
Others
Pets Allowed Number Limit, Size Limit, Yes
HOA Fee Include Common Area Taxes,Pool,Insurance,Maintenance Structure,Maintenance Grounds,Maintenance,Management,Pest Control,Pool,Private Road,Recreational Facilities,Sewer,Trash,Water
Senior Community Yes
Pet Size Small (16-35 Lbs.)
Ownership Condominium
Monthly Total Fees $340
Acceptable Financing Cash, Conventional
Membership Fee Required None
Listing Terms Cash, Conventional
Num of Pet 2
Special Listing Condition None
Read Less

© 2024 My Florida Regional MLS DBA Stellar MLS. All Rights Reserved.
Bought with THOMAS ASSOCIATES REALTY INC
GET MORE INFORMATION




