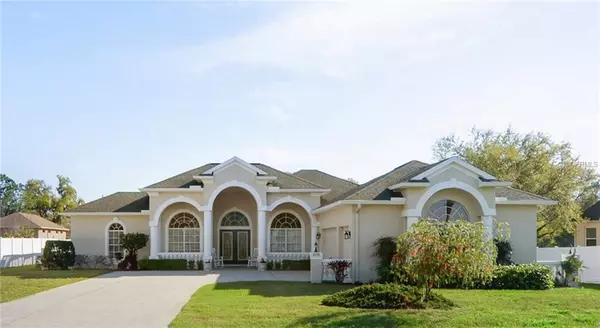For more information regarding the value of a property, please contact us for a free consultation.
6236 ROCKROSS AVE New Port Richey, FL 34655
Want to know what your home might be worth? Contact us for a FREE valuation!

Our team is ready to help you sell your home for the highest possible price ASAP
Key Details
Sold Price $410,000
Property Type Single Family Home
Sub Type Single Family Residence
Listing Status Sold
Purchase Type For Sale
Square Footage 3,185 sqft
Price per Sqft $128
Subdivision Riverside Estates
MLS Listing ID T3162300
Sold Date 07/10/19
Bedrooms 4
Full Baths 3
Half Baths 1
Construction Status Appraisal,Financing,Inspections
HOA Fees $60/qua
HOA Y/N Yes
Year Built 2004
Annual Tax Amount $4,036
Lot Size 0.680 Acres
Acres 0.68
Property Description
Click on Virtual Tour Link to “experience” this spacious home situated on a conservation lot. This home is a must see!! Located in the beautiful Riverside Estates” Gated community features this lovely executive Lexington Custom built home; 4 bedrooms, plus a den, 3 1/2 bathrooms. Private pool area with great views and screen enclosure. Double glass front doors open into a beautiful open floor plan. Gourmet kitchen has tray ceilings, quartz counter tops, breakfast bar, double ovens, center island, 42 inch cabinets and walk in pantry. Beautiful hardwood floors in executive den. Master bedroom is very spacious and has French doors leading to outside pool and also has hardwood floors. Master bathroom has a garden tub, and walk in shower with 4 jet heads and a rain shower. Spacious His and Hers sinks in separate vanities. Living/dining room has hardwood floors and is separated by additional columns. The 2nd bedroom is large with tile floor and private bathroom and wet bar area - Ideal for guests or mother-in-law accommodations. This room also has French door entry and French doors leading to the pool. Spacious laundry room and an over-sized 3 car garage. Water softener inside the garage. New Washer and refrigerator 2018 . Dual A/C units – Replaced indoor coil of air handler for Master Bedroom. Close to shopping, restaurants, schools, hospitals, Easy access to major freeways, close to the beaches. NO CDD fee's. Desirable school district.
Location
State FL
County Pasco
Community Riverside Estates
Zoning MPUD
Interior
Interior Features Ceiling Fans(s), Eat-in Kitchen, High Ceilings, Open Floorplan, Solid Surface Counters, Split Bedroom, Tray Ceiling(s), Walk-In Closet(s)
Heating Central
Cooling Central Air
Flooring Carpet, Ceramic Tile, Wood
Fireplace false
Appliance Built-In Oven, Convection Oven, Cooktop, Dishwasher, Disposal, Dryer, Microwave, Range, Refrigerator, Washer
Laundry Laundry Room
Exterior
Exterior Feature French Doors
Garage Garage Faces Side, Oversized
Garage Spaces 3.0
Pool In Ground
Community Features Gated
Utilities Available Cable Available
Waterfront false
View Pool, Trees/Woods
Roof Type Shingle
Attached Garage true
Garage true
Private Pool Yes
Building
Lot Description Conservation Area, In County, Paved
Entry Level One
Foundation Slab
Lot Size Range 1/2 Acre to 1 Acre
Sewer Public Sewer
Water Public
Architectural Style Contemporary
Structure Type Block
New Construction false
Construction Status Appraisal,Financing,Inspections
Schools
Elementary Schools Seven Springs Elementary-Po
Middle Schools Seven Springs Middle-Po
High Schools J.W. Mitchell High-Po
Others
Pets Allowed Yes
Senior Community No
Ownership Fee Simple
Monthly Total Fees $60
Acceptable Financing Cash, Conventional, FHA, VA Loan
Membership Fee Required Required
Listing Terms Cash, Conventional, FHA, VA Loan
Special Listing Condition None
Read Less

© 2024 My Florida Regional MLS DBA Stellar MLS. All Rights Reserved.
Bought with KELLER WILLIAMS REALTY
GET MORE INFORMATION




