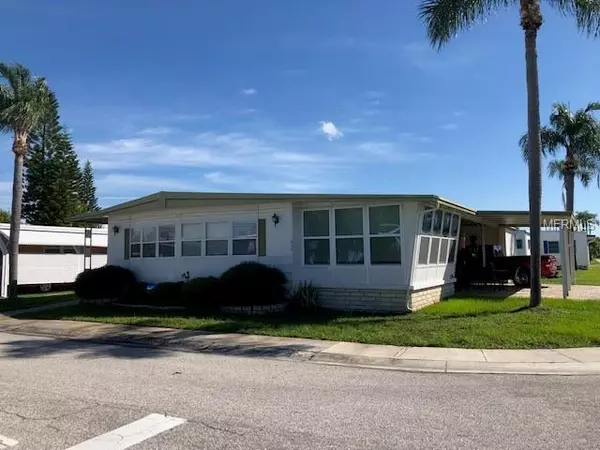For more information regarding the value of a property, please contact us for a free consultation.
1100 S BELCHER RD #536 Largo, FL 33771
Want to know what your home might be worth? Contact us for a FREE valuation!

Our team is ready to help you sell your home for the highest possible price ASAP
Key Details
Sold Price $72,000
Property Type Other Types
Sub Type Mobile Home
Listing Status Sold
Purchase Type For Sale
Square Footage 1,200 sqft
Price per Sqft $60
Subdivision Fairway Village Mobile Home Park Unrec
MLS Listing ID U8036207
Sold Date 04/26/19
Bedrooms 2
Full Baths 2
Construction Status Inspections
HOA Fees $276/mo
HOA Y/N Yes
Year Built 1974
Annual Tax Amount $1,159
Lot Size 125.390 Acres
Acres 125.39
Property Description
CONER UNIT, TWO BEDROOM TWO BATHS RESIDENT OWNED COMMUNITY, PAR 3 GOLF COURSE.OVER 1200 HEATD SQ FEET, PLUS A ENCLOSED SIDE FLORIDA ROOM WITH WINDOWS, NEW WINDOWS IN FRONT OF HOME, LIVING ROOM AND SIDE FLORIDA ROOM, NEWER HOT WATER HEATER, NEW CENTRAL HEAT AND AIR IN 2018, SIDE BY SIDE PARKING DRIVEWAY, WITH NEW PAVERS. MASTER BEDROOM HAS TWO CLOSETS AND TWO SEPARATE VANITIES. LOTS OF CLOSET SPACE. MASTER BEDROOM LARGE ENOUGH FOR A KING SIZE BEDROOM SET. MASTER BATH HAS TUB WITH SHOWER. GUEST BEDROOM FITS TWO TWIN BEDS AND HAS A WALL CLOSET. DINING ROOM HAS A LARGE BUILT IN CHINA CABINET. KITCHEN HAS EAT IN AREA, DISHWASHER, RANGE AND NEWER FRIDGE. LOW MONTHLY FEES $276.00 INCLUDES BASIC CABLE,WATER,SEWER, TRASH, GUARD AT GATE, 6PM TILL 6 A.M.TWO HEATED POOLS AND JACUZZIS. FITNESS CENTER, COVERED SHUFFLE BOARD AREA, GORGEOUS COMMUNITY. 5 STAR 55 PLUS COMMUNITY.
Location
State FL
County Pinellas
Community Fairway Village Mobile Home Park Unrec
Zoning RES
Interior
Interior Features Eat-in Kitchen, L Dining, Living Room/Dining Room Combo, Open Floorplan
Heating Central, Electric
Cooling Central Air
Flooring Carpet, Vinyl
Furnishings Furnished
Fireplace false
Appliance Dishwasher, Dryer, Electric Water Heater, Microwave, Range, Washer
Laundry Outside
Exterior
Exterior Feature Satellite Dish, Sidewalk, Sliding Doors, Storage
Garage Covered, Driveway, Golf Cart Parking, Oversized
Pool Child Safety Fence, Gunite, Heated, In Ground, Lighting
Community Features Association Recreation - Owned, Buyer Approval Required, Deed Restrictions, Fitness Center, Gated, Golf Carts OK, Golf, Pool, Sidewalks
Utilities Available Cable Connected, Electricity Available, Electricity Connected, Fire Hydrant, Public, Sewer Connected, Street Lights
Amenities Available Cable TV, Clubhouse, Fitness Center, Golf Course, Security, Shuffleboard Court, Spa/Hot Tub
Waterfront false
Roof Type Roof Over
Porch Covered, Enclosed, Front Porch, Patio, Porch, Side Porch
Garage false
Private Pool No
Building
Lot Description Corner Lot, City Limits, Oversized Lot, Sidewalk, Paved
Story 1
Entry Level One
Foundation Crawlspace
Lot Size Range Up to 10,889 Sq. Ft.
Builder Name 536
Sewer Public Sewer
Water Public
Structure Type Block,Siding
New Construction false
Construction Status Inspections
Others
Pets Allowed No
HOA Fee Include Cable TV,Pool,Escrow Reserves Fund,Maintenance Grounds,Management,Pool,Private Road,Recreational Facilities,Security,Sewer,Trash,Water
Senior Community Yes
Ownership Co-op
Monthly Total Fees $276
Acceptable Financing Cash
Membership Fee Required Required
Listing Terms Cash
Special Listing Condition None
Read Less

© 2024 My Florida Regional MLS DBA Stellar MLS. All Rights Reserved.
Bought with CHARLES RUTENBERG REALTY INC
GET MORE INFORMATION




