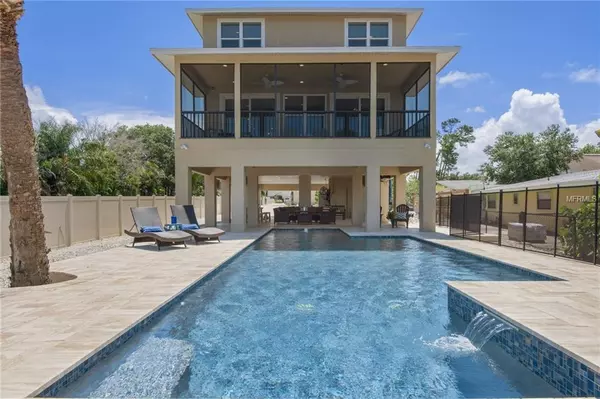For more information regarding the value of a property, please contact us for a free consultation.
3027 PINEVIEW DR Holiday, FL 34691
Want to know what your home might be worth? Contact us for a FREE valuation!

Our team is ready to help you sell your home for the highest possible price ASAP
Key Details
Sold Price $790,000
Property Type Single Family Home
Sub Type Single Family Residence
Listing Status Sold
Purchase Type For Sale
Square Footage 2,507 sqft
Price per Sqft $315
Subdivision Baileys Bluff Estates
MLS Listing ID T3122792
Sold Date 06/13/19
Bedrooms 3
Full Baths 2
Half Baths 1
Construction Status Financing
HOA Y/N No
Year Built 2016
Annual Tax Amount $5,914
Lot Size 0.500 Acres
Acres 0.5
Property Description
Elevate your life with this rare opportunity to own a Florida dream home that was custom built and designed in 2016 aptly named the Captiva Model. The home sits on a huge half-acre lot that features your own private dock & boat ramp with plenty of extra parking for a boat trailer, cars and RV. As part of the ‘Coastal Collection’ the home features gorgeous waterfront views of the bayou from the entire main living area, kitchen and Master bedroom. Ready for fishing? Incredible Gulf access is a 5 minute boat ride away. The home boasts 3 bedrooms, 2.5 baths, 2,507 living sq. ft., elevator, oversized 45 x 17 executive style resort pool with a custom designed swim deck that’s always shaded underneath the patio. Other pool features include underwater LED lighting, water features and cool to the touch gorgeous travertine pavers. This hidden jewel of the Gulf Coast is located 40 minutes West of Tampa. If you’re passionate about boating, swimming, paddle boarding, kayaking, and fishing or just love the water, your search ends here.
Location
State FL
County Pasco
Community Baileys Bluff Estates
Zoning R2
Rooms
Other Rooms Great Room, Inside Utility
Interior
Interior Features Ceiling Fans(s), Eat-in Kitchen, Elevator, In Wall Pest System, Kitchen/Family Room Combo, Open Floorplan, Other, Solid Surface Counters, Split Bedroom, Stone Counters, Thermostat, Walk-In Closet(s), Window Treatments
Heating Central, Electric, Heat Pump, Zoned
Cooling Central Air, Humidity Control, Zoned
Flooring Ceramic Tile, Hardwood, Tile, Tile
Furnishings Negotiable
Fireplace false
Appliance Built-In Oven, Convection Oven, Cooktop, Dishwasher, Disposal, Dryer, Electric Water Heater, Exhaust Fan, Ice Maker, Microwave, Other, Range Hood, Refrigerator, Washer, Water Softener, Wine Refrigerator
Laundry Inside, Laundry Room, Other, Upper Level
Exterior
Exterior Feature Fence, Lighting, Outdoor Grill, Sidewalk, Sliding Doors
Garage Boat, Circular Driveway, Covered, Driveway, Guest, Oversized, Under Building
Pool Child Safety Fence, Fiber Optic Lighting, Gunite, In Ground, Lighting, Salt Water, Tile
Community Features Boat Ramp, Water Access, Waterfront
Utilities Available Cable Available, Cable Connected, Electricity Available, Electricity Connected, Fiber Optics, Phone Available, Public, Underground Utilities, Water Available
Amenities Available Clubhouse
Waterfront true
Waterfront Description Bayou
View Y/N 1
Water Access 1
Water Access Desc Bayou,Gulf/Ocean,Gulf/Ocean to Bay,Lagoon
View Pool, Water
Roof Type Shingle
Porch Covered, Deck, Other, Patio, Porch, Rear Porch, Screened
Attached Garage false
Garage false
Private Pool Yes
Building
Lot Description Flood Insurance Required, FloodZone, In County, Key Lot, Oversized Lot, Paved
Story 3
Entry Level Three Or More
Foundation Stilt/On Piling
Lot Size Range 1/2 Acre to 1 Acre
Builder Name Shimberg Homes LLC
Sewer Septic Tank, Other
Water Public
Architectural Style Elevated, Florida, Key West, Other, Patio
Structure Type Block,Stucco,Wood Frame
New Construction false
Construction Status Financing
Others
Pets Allowed Yes
Senior Community No
Ownership Fee Simple
Acceptable Financing Cash, Conventional, FHA, VA Loan
Membership Fee Required None
Listing Terms Cash, Conventional, FHA, VA Loan
Special Listing Condition None
Read Less

© 2024 My Florida Regional MLS DBA Stellar MLS. All Rights Reserved.
Bought with BHHS FLORIDA PROPERTIES GROUP
GET MORE INFORMATION




