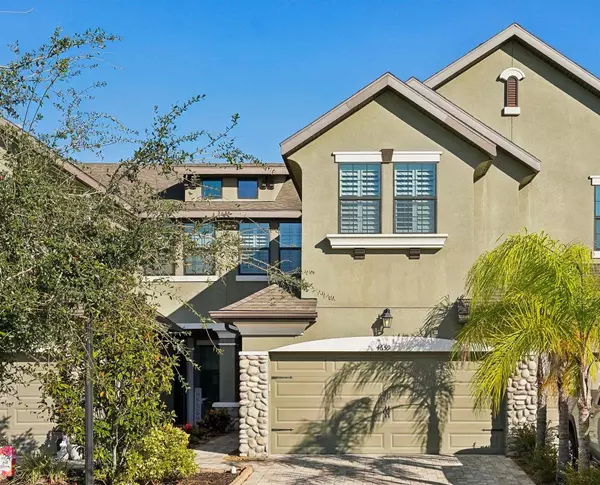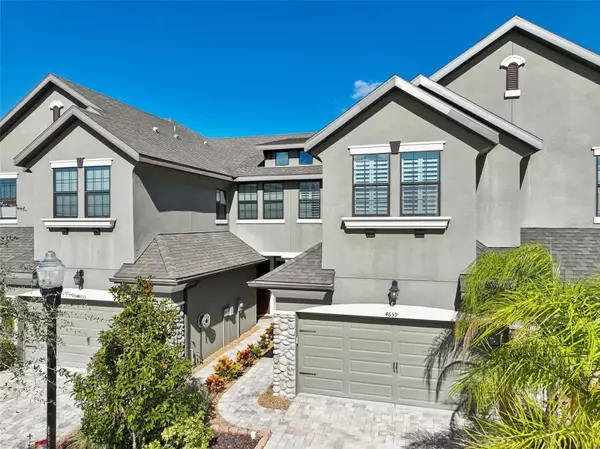4659 WANDERING WAY Wesley Chapel, FL 33544
OPEN HOUSE
Sat Nov 23, 12:00pm - 2:00pm
Sun Nov 24, 11:00am - 1:00pm
UPDATED:
11/21/2024 08:01 PM
Key Details
Property Type Townhouse
Sub Type Townhouse
Listing Status Active
Purchase Type For Sale
Square Footage 1,748 sqft
Price per Sqft $214
Subdivision Maple Glen Attached Homes At Seven Oaks
MLS Listing ID TB8320896
Bedrooms 3
Full Baths 2
Half Baths 1
HOA Fees $300/mo
HOA Y/N Yes
Originating Board Stellar MLS
Year Built 2017
Annual Tax Amount $3,290
Lot Size 2,178 Sqft
Acres 0.05
Property Description
The pavered driveway and sparkling leaded-glass front door of this 1745 square foot townhome create inviting curb appeal. Inside, you'll love the OPEN-CONCEPT FLOORPLAN, featuring RECESSED LIGHTING and PLANTATION SHUTTERS THROUGHOUT. The kitchen features attractive light cabinetry, quartz counters, stainless steel appliances, spacious eat in area, and a massive ISLAND with a breakfast bar, while the NEUTRAL COLOR PALETTE makes it easy to make the space your own. Lovely pond views from the kitchen and family room, and the COVERED LANAI!
A powder room is conveniently located downstairs. Upstairs, the master suite, with a TRAY CEILING and DUAL WALK-IN CLOSETS is a comfortable space, Also, the ensuite bathroom features a GARDEN TUB, a separate shower, and dual vanities. The laundry room is also upstairs for added convenience. Upgraded QUARTZ Countertops in both bathrooms.
Perfect quiet location just a few steps away from the DOG PARK and a quick walk to the RESORT-STYLE POOL. Don’t miss the opportunity to make it yours!
Location
State FL
County Pasco
Community Maple Glen Attached Homes At Seven Oaks
Zoning MPUD
Interior
Interior Features Ceiling Fans(s), Eat-in Kitchen, Kitchen/Family Room Combo, Open Floorplan, PrimaryBedroom Upstairs, Solid Surface Counters, Solid Wood Cabinets, Tray Ceiling(s), Walk-In Closet(s)
Heating Central, Electric
Cooling Central Air
Flooring Carpet, Ceramic Tile
Fireplace false
Appliance Dishwasher, Disposal, Dryer, Electric Water Heater, Ice Maker, Microwave, Range, Refrigerator, Washer
Laundry Inside, Laundry Room, Upper Level
Exterior
Exterior Feature Sliding Doors
Garage Garage Door Opener
Garage Spaces 2.0
Community Features Deed Restrictions, Dog Park, Gated Community - No Guard, Pool, Sidewalks
Utilities Available Electricity Connected, Public, Sewer Connected, Underground Utilities, Water Connected
Amenities Available Gated, Pool
Waterfront false
View Y/N Yes
View Water
Roof Type Shingle
Porch Covered, Rear Porch
Attached Garage true
Garage true
Private Pool No
Building
Lot Description Cul-De-Sac, Landscaped, Sidewalk, Paved
Entry Level Two
Foundation Slab
Lot Size Range 0 to less than 1/4
Sewer Public Sewer
Water Public
Structure Type Block,Wood Frame
New Construction false
Schools
Elementary Schools Seven Oaks Elementary-Po
Middle Schools John Long Middle-Po
High Schools Wiregrass Ranch High-Po
Others
Pets Allowed Breed Restrictions, Cats OK, Dogs OK, Number Limit
HOA Fee Include Pool,Escrow Reserves Fund,Maintenance Structure,Maintenance Grounds
Senior Community No
Ownership Fee Simple
Monthly Total Fees $300
Acceptable Financing Cash, Conventional, FHA, VA Loan
Membership Fee Required Required
Listing Terms Cash, Conventional, FHA, VA Loan
Num of Pet 3
Special Listing Condition None

GET MORE INFORMATION




