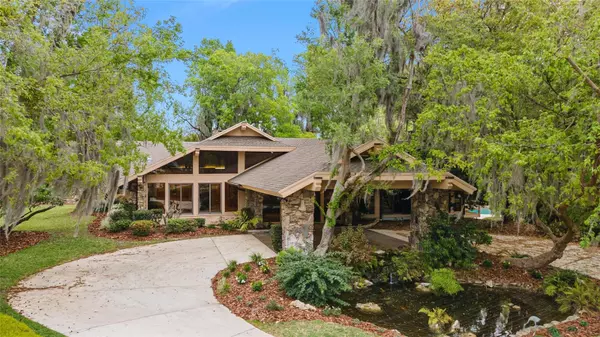2162 SE MILL CREEK CIR Ocala, FL 34471
UPDATED:
03/19/2024 10:47 PM
Key Details
Property Type Single Family Home
Sub Type Single Family Residence
Listing Status Active
Purchase Type For Sale
Square Footage 8,871 sqft
Price per Sqft $259
Subdivision Laurel Run
MLS Listing ID OM674809
Bedrooms 4
Full Baths 5
Half Baths 1
HOA Fees $8,354/ann
HOA Y/N Yes
Originating Board Stellar MLS
Year Built 1984
Annual Tax Amount $40,476
Lot Size 1.450 Acres
Acres 1.45
Lot Dimensions 300x210
Property Description
Location
State FL
County Marion
Community Laurel Run
Zoning R1
Interior
Interior Features Built-in Features, Ceiling Fans(s), Eat-in Kitchen, High Ceilings, Open Floorplan, Primary Bedroom Main Floor, Vaulted Ceiling(s), Walk-In Closet(s)
Heating Central, Gas, Zoned
Cooling Central Air
Flooring Carpet, Tile, Wood
Fireplace true
Appliance Bar Fridge, Built-In Oven, Convection Oven, Cooktop, Dishwasher, Disposal, Dryer, Exhaust Fan, Microwave, Range, Refrigerator, Washer
Laundry Inside, Laundry Room
Exterior
Exterior Feature French Doors, Irrigation System, Outdoor Grill, Sliding Doors
Garage Circular Driveway, Covered, Driveway, Workshop in Garage
Garage Spaces 2.0
Pool In Ground, Lighting, Salt Water
Community Features Fitness Center, Gated Community - Guard, Pool
Utilities Available Cable Connected, Electricity Connected
Waterfront false
View Garden, Pool
Roof Type Shingle
Porch Covered, Enclosed, Patio, Porch, Rear Porch, Screened
Attached Garage true
Garage true
Private Pool Yes
Building
Lot Description Cleared, Landscaped, Oversized Lot
Story 2
Entry Level Multi/Split
Foundation Slab
Lot Size Range 1 to less than 2
Sewer Public Sewer
Water Public, Well
Structure Type Stone
New Construction false
Others
Pets Allowed Cats OK, Dogs OK
HOA Fee Include Guard - 24 Hour,Pool,Maintenance Grounds,Pool
Senior Community No
Ownership Fee Simple
Monthly Total Fees $696
Acceptable Financing Cash, Conventional
Membership Fee Required Required
Listing Terms Cash, Conventional
Special Listing Condition None

GET MORE INFORMATION




